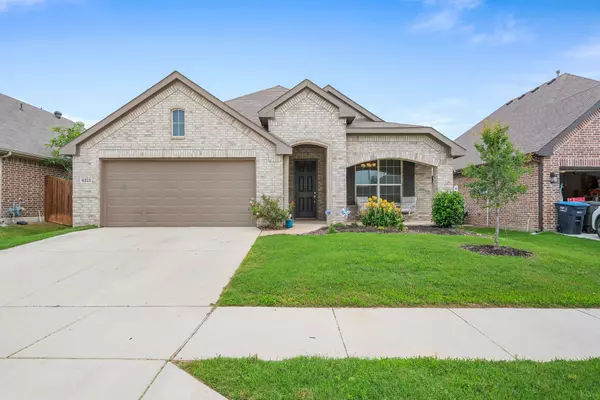For more information regarding the value of a property, please contact us for a free consultation.
6313 Red Cliff Drive Fort Worth, TX 76179
Want to know what your home might be worth? Contact us for a FREE valuation!

Our team is ready to help you sell your home for the highest possible price ASAP
Key Details
Property Type Single Family Home
Sub Type Single Family Residence
Listing Status Sold
Purchase Type For Sale
Square Footage 1,862 sqft
Price per Sqft $166
Subdivision Trails/Marine Crk
MLS Listing ID 20329635
Sold Date 08/02/23
Style Traditional
Bedrooms 3
Full Baths 2
HOA Fees $10
HOA Y/N Mandatory
Year Built 2020
Annual Tax Amount $7,787
Lot Size 5,488 Sqft
Acres 0.126
Lot Dimensions 50 x110
Property Description
Looking for a great home? Look no further than this fantastic, recently built property. With three spacious bedrooms and an additional flex room, you'll have plenty of space to spread out. The property's location is one of its best features as it's situated close to Downtown Fort Worth, the Historic Stockyards, and Naval Air Base with easy access to major interstates for a quick commute. Additionally, the yard is low-maintenance so you won't spend hours each week tending to your lawn. Inside the home, you'll find that the bedrooms are split up nicely for added privacy and convenience - perfect if you have children or frequent guests staying over. Work or learn from home? You will love the high-speed fiber internet! Overall, this house has everything needed to make it feel like a true Home Sweet Home.
Location
State TX
County Tarrant
Community Curbs, Sidewalks
Direction Take Boat Club Road to Ferncreek Lane. Turn Right on Cascade Canyon Trail and then Right on Red Cliff. House is on North Side of Street.
Rooms
Dining Room 1
Interior
Interior Features Decorative Lighting, Eat-in Kitchen, Granite Counters, High Speed Internet Available, Kitchen Island, Open Floorplan, Smart Home System, Vaulted Ceiling(s), Walk-In Closet(s)
Heating Central, Electric, ENERGY STAR Qualified Equipment, Fireplace(s), Heat Pump
Cooling Ceiling Fan(s), Central Air, Electric, ENERGY STAR Qualified Equipment
Flooring Carpet, Ceramic Tile, Wood
Fireplaces Number 1
Fireplaces Type Living Room, Wood Burning
Appliance Dishwasher, Disposal, Electric Range, Microwave
Heat Source Central, Electric, ENERGY STAR Qualified Equipment, Fireplace(s), Heat Pump
Laundry Electric Dryer Hookup, Utility Room, Full Size W/D Area, Washer Hookup
Exterior
Garage Spaces 2.0
Fence Full, Wood
Community Features Curbs, Sidewalks
Utilities Available City Sewer, City Water, Concrete, Curbs, Electricity Connected, Sidewalk, Underground Utilities
Roof Type Composition,Shingle
Parking Type Garage Single Door, Garage, Garage Faces Front, Lighted, Side By Side
Garage Yes
Building
Lot Description Interior Lot, Landscaped, Lrg. Backyard Grass, Sprinkler System, Subdivision
Story One
Foundation Slab
Level or Stories One
Structure Type Brick,Fiber Cement
Schools
Elementary Schools Dozier
Middle Schools Ed Willkie
High Schools Chisholm Trail
School District Eagle Mt-Saginaw Isd
Others
Restrictions Deed
Ownership Matthew Silva
Acceptable Financing 1031 Exchange, Cash, Conventional, FHA, VA Assumable, VA Loan
Listing Terms 1031 Exchange, Cash, Conventional, FHA, VA Assumable, VA Loan
Financing Conventional
Special Listing Condition Deed Restrictions, Survey Available
Read Less

©2024 North Texas Real Estate Information Systems.
Bought with Kim Mclelland • Local Realty Agency LLC
GET MORE INFORMATION




