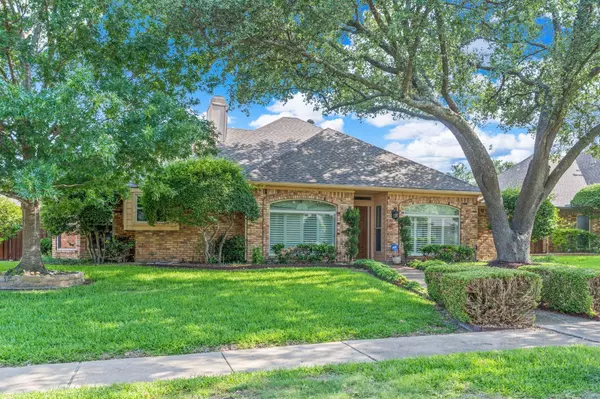For more information regarding the value of a property, please contact us for a free consultation.
3616 Arbuckle Drive Plano, TX 75075
Want to know what your home might be worth? Contact us for a FREE valuation!

Our team is ready to help you sell your home for the highest possible price ASAP
Key Details
Property Type Single Family Home
Sub Type Single Family Residence
Listing Status Sold
Purchase Type For Sale
Square Footage 2,610 sqft
Price per Sqft $210
Subdivision High Place Ph Two
MLS Listing ID 20363423
Sold Date 07/27/23
Bedrooms 3
Full Baths 2
Half Baths 1
HOA Y/N None
Year Built 1981
Annual Tax Amount $7,361
Lot Size 8,712 Sqft
Acres 0.2
Property Description
Beautifully maintained single-story home on cul-de-sac lot in desirable Plano neighborhood! This home features hardwood and tile floors throughout, breakfast nook and formal dining, two living spaces, gorgeous sunroom flooded with natural light, and backyard oasis complete with pool, spa with waterfall, and covered patio. Enter into the foyer with an open-concept formal dining and living area with brick fireplace and built-ins. The updated kitchen includes granite countertops, tons of cabinet space, double ovens, built-in china cabinet, and two pantry closets. Game room towards the back of the home features a built-in bar and half bath, and connects to the large sunroom with floor to ceiling windows. Master bedroom also has access to the sunroom and includes its own brick fireplace and ensuite with double sinks and double closets. This home faces north, has no cast iron pipes, brand new roof, and newly stained backyard fence!
Location
State TX
County Collin
Direction From Hwy 75, head west on W Park Blvd, north on Independence Pkwy, west (left) on Parkhaven Dr, north (right) on Mission Ridge Rd, and west (left) on Arbuckle Dr.
Rooms
Dining Room 2
Interior
Interior Features Built-in Features, Double Vanity, Dry Bar, Eat-in Kitchen, Granite Counters, Pantry
Heating Central
Cooling Ceiling Fan(s), Central Air, Electric
Flooring Tile, Wood
Fireplaces Number 2
Fireplaces Type Gas Logs
Appliance Dishwasher, Disposal, Dryer, Electric Cooktop, Microwave, Double Oven, Refrigerator, Washer
Heat Source Central
Exterior
Exterior Feature Covered Patio/Porch, Rain Gutters
Garage Spaces 2.0
Pool In Ground, Private, Separate Spa/Hot Tub, Waterfall
Utilities Available City Sewer, City Water, Natural Gas Available
Parking Type Garage Single Door, Alley Access, Garage Door Opener, Garage Faces Rear
Garage Yes
Private Pool 1
Building
Lot Description Cul-De-Sac
Story One
Level or Stories One
Structure Type Brick,Wood
Schools
Elementary Schools Saigling
Middle Schools Haggard
High Schools Vines
School District Plano Isd
Others
Ownership Douglas LeBlanc
Acceptable Financing Cash, Conventional, FHA, VA Loan
Listing Terms Cash, Conventional, FHA, VA Loan
Financing VA
Read Less

©2024 North Texas Real Estate Information Systems.
Bought with Charise Alberty • JPAR - McKinney
GET MORE INFORMATION




