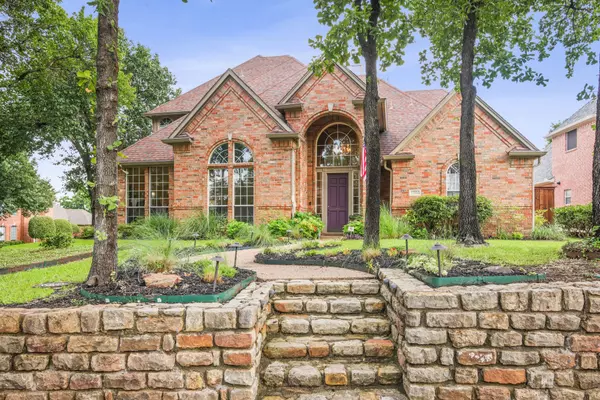For more information regarding the value of a property, please contact us for a free consultation.
2766 Mesquite Lane Grapevine, TX 76051
Want to know what your home might be worth? Contact us for a FREE valuation!

Our team is ready to help you sell your home for the highest possible price ASAP
Key Details
Property Type Single Family Home
Sub Type Single Family Residence
Listing Status Sold
Purchase Type For Sale
Square Footage 2,995 sqft
Price per Sqft $233
Subdivision Western Oaks Estates
MLS Listing ID 20305168
Sold Date 07/27/23
Bedrooms 4
Full Baths 3
Half Baths 1
HOA Fees $14/ann
HOA Y/N Voluntary
Year Built 1992
Annual Tax Amount $10,246
Lot Size 0.253 Acres
Acres 0.253
Property Description
Welcome to the shady, tree-lined streets of Grapevine's coveted Western Oaks neighborhood! This single-owner home has been maintained with intentionality and love, and it's ready to spoil its next owner. Flooded with natural light, this home boasts 4 bedrooms, 3.5 bathrooms, a wainscoting dining room, two living areas with soaring two-story cathedral ceilings, a 3-car garage, and a relaxing pool + outdoor patio. With gorgeous trim throughout, plantation shutters on the master bedroom's bay windows, a variety of landscaping, and an oversized laundry room, this house is move-in ready for any type of buyer. One of the best parts of this home is its location. Situated inside one of the top-ranked school districts in Texas (GCISD), this house is ten minutes (or less) from DFW Airport, as well as multiple major highways which make getting around the metroplex a breeze. If you leave the house on-foot, you are walking-distance from the Wall-Farrar nature trail and the beautiful Parr Park!
Location
State TX
County Tarrant
Direction Turn south on Hillside Tr off of Western Oaks Dr, the house is straight ahead slightly to the left, on the corner of Mesquite Ln.
Rooms
Dining Room 2
Interior
Interior Features Cable TV Available, Cathedral Ceiling(s), Double Vanity, Granite Counters, Kitchen Island, Open Floorplan, Wainscoting
Heating Central
Cooling Ceiling Fan(s), Central Air
Fireplaces Number 1
Fireplaces Type Brick
Appliance Dishwasher, Disposal, Gas Cooktop, Microwave, Convection Oven
Heat Source Central
Exterior
Garage Spaces 3.0
Fence Back Yard
Utilities Available City Sewer, City Water, Individual Gas Meter
Parking Type Garage, Garage Door Opener, Garage Faces Rear, Garage Faces Side, Kitchen Level
Garage Yes
Building
Lot Description Corner Lot, Landscaped
Story Two
Level or Stories Two
Structure Type Brick
Schools
Elementary Schools Heritage
Middle Schools Cross Timbers
High Schools Grapevine
School District Grapevine-Colleyville Isd
Others
Acceptable Financing Cash, Conventional, FHA, VA Loan
Listing Terms Cash, Conventional, FHA, VA Loan
Financing Conventional
Read Less

©2024 North Texas Real Estate Information Systems.
Bought with Lindsey Latimer • Allie Beth Allman & Assoc.
GET MORE INFORMATION




