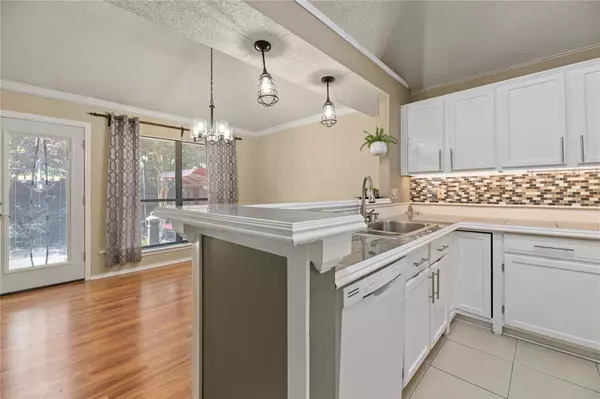For more information regarding the value of a property, please contact us for a free consultation.
3848 Dalston Lane Plano, TX 75023
Want to know what your home might be worth? Contact us for a FREE valuation!

Our team is ready to help you sell your home for the highest possible price ASAP
Key Details
Property Type Single Family Home
Sub Type Single Family Residence
Listing Status Sold
Purchase Type For Sale
Square Footage 1,442 sqft
Price per Sqft $260
Subdivision Heatherwood Add Ph Ii
MLS Listing ID 20365444
Sold Date 07/26/23
Style Traditional
Bedrooms 3
Full Baths 2
HOA Fees $33/ann
HOA Y/N Mandatory
Year Built 1989
Annual Tax Amount $6,538
Lot Size 4,791 Sqft
Acres 0.11
Property Description
*** MULTIPLE OFFERS RECEIVED- OFFER DEADLINE MONDAY, JULY 3rd at NOON...****Charming one-story in the peaceful Heatherwood community! Beautifully updated with 3 bedrooms and 2 modern bathrooms - this home is the perfect space for family and friends to gather. Upon entering, you'll immediately feel at home. The interior is fresh with tasteful finishes that create a warm and welcoming ambiance. The kitchen features granite counters and ample cabinetry. The primary bedroom is generously sized and includes an ensuite bath with dual sinks, skylights and a garden tub to unwind after a long day. Outside, you'll find a quaint backyard with room to relax and entertain. The open patio is the perfect spot for hosting barbecues or enjoying a quiet evening under the stars. Conveniently located near shopping, dining, and entertainment, this gem has it all!
Location
State TX
County Collin
Direction East on Legacy Drive, South on Coit Road, East on Dalston Lane
Rooms
Dining Room 1
Interior
Interior Features Cable TV Available, Decorative Lighting, Granite Counters, High Speed Internet Available, Walk-In Closet(s)
Heating Central
Cooling Ceiling Fan(s), Central Air
Flooring Carpet, Ceramic Tile, Laminate
Fireplaces Number 1
Fireplaces Type Wood Burning
Appliance Dishwasher, Disposal, Electric Cooktop, Gas Oven, Microwave
Heat Source Central
Laundry Gas Dryer Hookup, Full Size W/D Area, Washer Hookup
Exterior
Exterior Feature Rain Gutters, Private Yard, Storage
Garage Spaces 2.0
Fence Wood
Utilities Available Asphalt, Cable Available, City Sewer, City Water, Concrete, Curbs, Individual Gas Meter, Individual Water Meter, Sidewalk
Roof Type Composition
Parking Type Garage Double Door, Garage Faces Front
Garage Yes
Building
Lot Description Few Trees, Interior Lot, Landscaped, Lrg. Backyard Grass, Sprinkler System, Subdivision
Story One
Foundation Slab
Level or Stories One
Structure Type Brick
Schools
Elementary Schools Gulledge
Middle Schools Robinson
High Schools Jasper
School District Plano Isd
Others
Restrictions No Known Restriction(s)
Ownership See Tax Records
Financing Conventional
Read Less

©2024 North Texas Real Estate Information Systems.
Bought with Catina Nunley • Keller Williams Realty DPR
GET MORE INFORMATION




