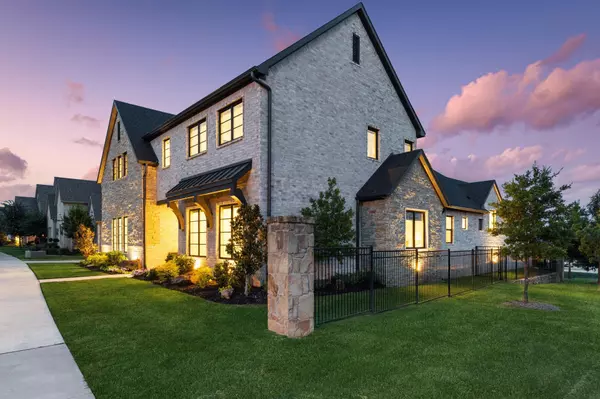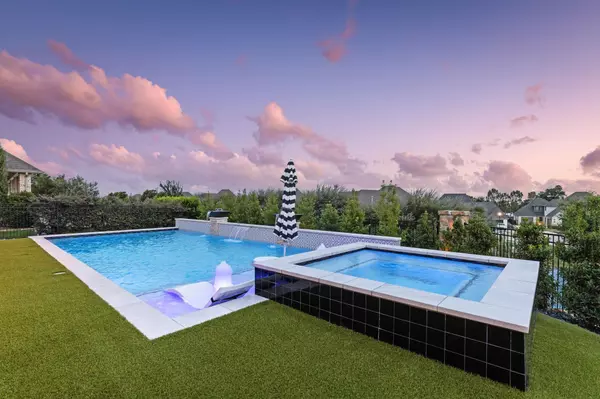For more information regarding the value of a property, please contact us for a free consultation.
929 Winding Ridge Trail Southlake, TX 76092
Want to know what your home might be worth? Contact us for a FREE valuation!

Our team is ready to help you sell your home for the highest possible price ASAP
Key Details
Property Type Single Family Home
Sub Type Single Family Residence
Listing Status Sold
Purchase Type For Sale
Square Footage 4,772 sqft
Price per Sqft $455
Subdivision Villas At Hidden Knolls
MLS Listing ID 20357615
Sold Date 07/25/23
Style Contemporary/Modern,Modern Farmhouse,Ranch,Traditional
Bedrooms 5
Full Baths 5
Half Baths 1
HOA Fees $175/qua
HOA Y/N Mandatory
Year Built 2020
Lot Size 10,280 Sqft
Acres 0.236
Property Description
Welcome home to this 2020 modern transitional luxury home! Located in the highly acclaimed Carroll ISD. This gorgeous home has 5 bedrooms, 5 full baths, 3 living area, stunning wood floors, open concept kitchen, commercial grade range & vent hood & built in refrigerator amazing walk in pantry & kitchen window looking out to pool area. Recent upgrades include beautiful built in cabinets in study & shiplap in new drop zone area with cabinets. In Dec. 2021 added a custom modern pool & spa with stunning outdoor kitchen. Over 700 SF covered patio living space FP, low maintenance artificial turf, automatic screen patio shades, storage cabinets, sink, built in grill & refrigerator! This smart home uses Savant Home System, outdoor cameras, 82 inch Smart TV in media room, new LG washer & dryer in utility included. Designer lighting & automatic window coverings & storage throughout. Come see this stunning home! Epoxy floors & racks in the garage. Buyer & buyer agents to verify all information.
Location
State TX
County Tarrant
Community Curbs
Direction Please use GPS
Rooms
Dining Room 2
Interior
Interior Features Built-in Features, Built-in Wine Cooler, Cable TV Available, Chandelier, Decorative Lighting, Double Vanity, Eat-in Kitchen, Flat Screen Wiring, Granite Counters, High Speed Internet Available, Kitchen Island, Open Floorplan, Pantry, Smart Home System, Sound System Wiring, Walk-In Closet(s), Wet Bar, Wired for Data, In-Law Suite Floorplan
Heating Central, ENERGY STAR Qualified Equipment, Humidity Control, Natural Gas
Cooling Central Air, Electric, ENERGY STAR Qualified Equipment, Humidity Control
Flooring Carpet, Ceramic Tile, Hardwood, Tile, Wood
Fireplaces Number 2
Fireplaces Type Gas, Gas Logs, Gas Starter, Glass Doors, Living Room, Outside
Appliance Built-in Refrigerator, Commercial Grade Range, Commercial Grade Vent, Dishwasher, Disposal, Electric Oven, Electric Range, Gas Cooktop, Gas Oven, Ice Maker, Microwave, Convection Oven, Plumbed For Gas in Kitchen, Refrigerator, Washer
Heat Source Central, ENERGY STAR Qualified Equipment, Humidity Control, Natural Gas
Laundry Electric Dryer Hookup, Utility Room, Full Size W/D Area, Washer Hookup
Exterior
Exterior Feature Basketball Court, Built-in Barbecue, Covered Patio/Porch, Rain Gutters, Lighting, Outdoor Grill, Outdoor Kitchen, Outdoor Living Center
Garage Spaces 3.0
Carport Spaces 3
Fence Metal, Wrought Iron
Pool Fenced, Gunite, Heated, In Ground, Lap, Outdoor Pool, Pool/Spa Combo, Private, Water Feature, Waterfall
Community Features Curbs
Utilities Available City Sewer, City Water, Co-op Electric, Concrete, Curbs, Individual Gas Meter, Individual Water Meter, Sewer Tap Fee Paid, Sidewalk, Underground Utilities, Water Tap Fee Paid
Roof Type Composition,Metal
Parking Type Garage Single Door, Driveway, Epoxy Flooring, Garage, Garage Door Opener, Garage Faces Side, Kitchen Level
Garage Yes
Private Pool 1
Building
Lot Description Adjacent to Greenbelt, Corner Lot, Few Trees, Sprinkler System, Subdivision
Story Two
Foundation Slab
Level or Stories Two
Structure Type Brick,Rock/Stone
Schools
Elementary Schools Carroll
Middle Schools Dawson
High Schools Carroll
School District Carroll Isd
Others
Ownership Call Agent
Acceptable Financing Cash, Conventional
Listing Terms Cash, Conventional
Financing Conventional
Special Listing Condition Deed Restrictions
Read Less

©2024 North Texas Real Estate Information Systems.
Bought with Kelly Marcontell • Ebby Halliday, REALTORS
GET MORE INFORMATION




