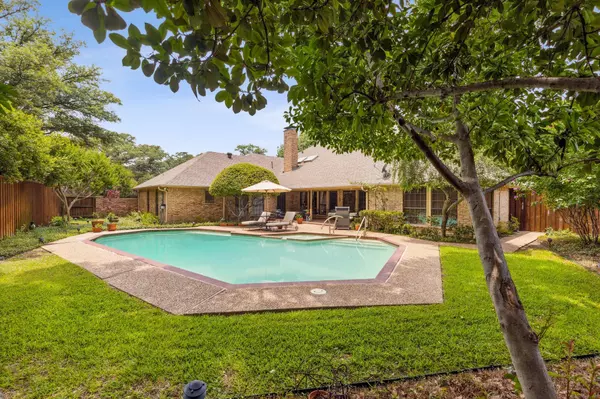For more information regarding the value of a property, please contact us for a free consultation.
6301 Misty Trail Dallas, TX 75248
Want to know what your home might be worth? Contact us for a FREE valuation!

Our team is ready to help you sell your home for the highest possible price ASAP
Key Details
Property Type Single Family Home
Sub Type Single Family Residence
Listing Status Sold
Purchase Type For Sale
Square Footage 3,337 sqft
Price per Sqft $194
Subdivision Prestonwood 18
MLS Listing ID 20360751
Sold Date 07/24/23
Style Traditional
Bedrooms 4
Full Baths 3
Half Baths 1
HOA Fees $33/ann
HOA Y/N Mandatory
Year Built 1978
Lot Size 0.300 Acres
Acres 0.3
Lot Dimensions 104 x 117
Property Description
Waiting for a fantastic house to customize? This is your golden opportunity to purchase an original Shaddock & Cook Home on a beautiful corner lot in Prestonwood. The coveted North Dallas neighborhood is part of the Prestonwood PID. It features parks, green belts, a hike & bike path. and feeds into the highly acclaimed Richardson ISD. With a perfect C shaped floor plan the rooms flow from the living areas, kitchen, dining and covered patios. High ceilings, sky lights and walls of windows deliver light into the spacious rooms while offering views of the pool, garden and mature trees. Almost all of the original finishes and custom cabinetry remain in pristine condition showing off the quality of craftsmanship that is difficult to find in homes today. While the house has been lovingly maintained, and appears structurally sound, many of the mechanicals and systems are due for replacement or upgrades. The house is being sold AS-IS. Offer Deadline is 6-26 @ midnight.
Location
State TX
County Dallas
Community Curbs, Greenbelt, Park
Direction Located in Prestonwood. North of Arapaho between Preston and Hillcrest. From Arapaho, turn North on Golden Creek. House is on the right. Be sure to see the greenbelt at the end of Misty Trl. and the new restaurant development, Hillcrest Village nearby.
Rooms
Dining Room 2
Interior
Interior Features Built-in Features, Built-in Wine Cooler, Eat-in Kitchen, Pantry, Vaulted Ceiling(s), Walk-In Closet(s)
Heating Central, Fireplace(s), Natural Gas, Zoned
Cooling Ceiling Fan(s), Central Air, Zoned
Flooring Carpet, Parquet, Tile
Fireplaces Number 1
Fireplaces Type Brick, Gas Logs, Wood Burning
Appliance Dishwasher, Disposal, Gas Cooktop, Double Oven
Heat Source Central, Fireplace(s), Natural Gas, Zoned
Laundry Utility Room, Full Size W/D Area
Exterior
Exterior Feature Covered Patio/Porch, Garden(s), Gas Grill
Garage Spaces 3.0
Fence Back Yard, Fenced, Wood
Pool Gunite, In Ground, Separate Spa/Hot Tub
Community Features Curbs, Greenbelt, Park
Utilities Available Alley, City Sewer, City Water, Concrete, Curbs, Individual Gas Meter, Individual Water Meter, Sidewalk, Underground Utilities
Roof Type Composition
Garage Yes
Private Pool 1
Building
Lot Description Corner Lot, Landscaped
Story One
Foundation Slab
Level or Stories One
Structure Type Brick
Schools
Elementary Schools Prestonwood
High Schools Pearce
School District Richardson Isd
Others
Restrictions Deed
Ownership On Record
Acceptable Financing Cash, Conventional
Listing Terms Cash, Conventional
Financing Cash
Read Less

©2024 North Texas Real Estate Information Systems.
Bought with Kim Rygh • Berkshire HathawayHS PenFed TX
GET MORE INFORMATION




