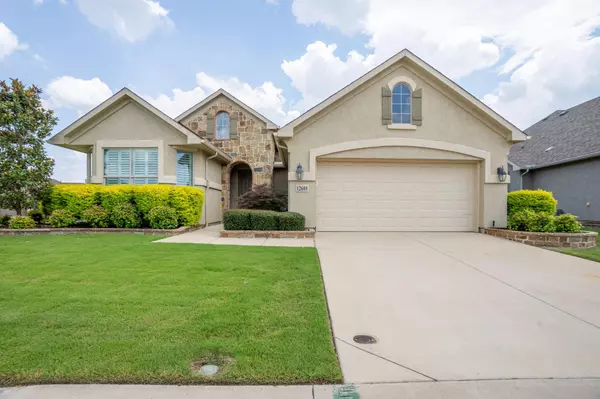For more information regarding the value of a property, please contact us for a free consultation.
12601 Lignite Drive Denton, TX 76207
Want to know what your home might be worth? Contact us for a FREE valuation!

Our team is ready to help you sell your home for the highest possible price ASAP
Key Details
Property Type Single Family Home
Sub Type Single Family Residence
Listing Status Sold
Purchase Type For Sale
Square Footage 1,845 sqft
Price per Sqft $265
Subdivision Robson Ranch Unit 17-1
MLS Listing ID 20341542
Sold Date 07/21/23
Style Traditional
Bedrooms 2
Full Baths 2
Half Baths 1
HOA Fees $152
HOA Y/N Mandatory
Year Built 2018
Annual Tax Amount $8,130
Lot Size 8,668 Sqft
Acres 0.199
Property Description
This impressive one-story home, with custom landscape and stone-trimmed flower beds, is perfectly sited on a large corner lot in the sought-after 55+ Robson Ranch community. The functional floor plan offers two spacious bedrooms plus a dedicated study, elegant dining area, a culinary-inspired kitchen with soft-close cabinetry, light granite, stainless steel appliances, subway tile backsplash, and a four-burner gas range; utility area with storage, and an oversized two-car garage. Quality abounds throughout every room with plantation shutters, wood-inspired tile flooring, a plethora of crown molding, gracious windows, wheel-chair accessible passages, and walk-in closets in both bedrooms. The spacious primary suite boasts a sitting area before bay windows and a luxurious bathroom retreat. Complete with meticulous landscaped, the backyard oasis is highlighted by a covered patio with stamped concrete flooring overlooking mature trees and plenty of room for outdoor enjoyment.
Location
State TX
County Denton
Community Club House, Community Pool, Community Sprinkler, Curbs, Fitness Center, Gated, Golf, Greenbelt, Jogging Path/Bike Path, Perimeter Fencing, Pool, Restaurant, Sidewalks, Tennis Court(S)
Direction From I-35W exit at Robson Ranch Rd and go WEST. RIGHT on Ed Robson Blvd, LEFT on Grandview Dr. Grandview Dr turns LEFT and becomes Crestridge Dr. RIGHT on Southerland Dr, LEFT on Michelle Way, RIGHT on Flint Way, LEFT on Lignite Dr. Home is on the LEFT.
Rooms
Dining Room 1
Interior
Interior Features Cable TV Available, Decorative Lighting, Eat-in Kitchen, Granite Counters, High Speed Internet Available, Kitchen Island, Walk-In Closet(s)
Heating Central, Natural Gas
Cooling Central Air, Electric
Flooring Carpet, Ceramic Tile
Appliance Dishwasher, Disposal, Gas Oven, Gas Range, Gas Water Heater, Microwave, Plumbed For Gas in Kitchen
Heat Source Central, Natural Gas
Laundry Electric Dryer Hookup, Utility Room, Full Size W/D Area, Washer Hookup
Exterior
Exterior Feature Rain Gutters
Garage Spaces 2.0
Fence Wrought Iron
Community Features Club House, Community Pool, Community Sprinkler, Curbs, Fitness Center, Gated, Golf, Greenbelt, Jogging Path/Bike Path, Perimeter Fencing, Pool, Restaurant, Sidewalks, Tennis Court(s)
Utilities Available Cable Available, City Sewer, City Water, Concrete, Curbs, Electricity Connected, Individual Gas Meter, Individual Water Meter, Underground Utilities
Roof Type Composition,Shingle
Parking Type Garage Single Door, Concrete, Covered, Enclosed, Garage, Garage Door Opener
Garage Yes
Building
Lot Description Corner Lot, Few Trees, Landscaped, Lrg. Backyard Grass, Sprinkler System, Subdivision
Story One
Foundation Slab
Level or Stories One
Structure Type Brick,Rock/Stone,Stucco
Schools
Elementary Schools Borman
Middle Schools Mcmath
High Schools Denton
School District Denton Isd
Others
Senior Community 1
Ownership Of record
Acceptable Financing Cash, Conventional, Not Assumable
Listing Terms Cash, Conventional, Not Assumable
Financing Cash
Read Less

©2024 North Texas Real Estate Information Systems.
Bought with Carrie Summers • Coldwell Banker Realty
GET MORE INFORMATION




