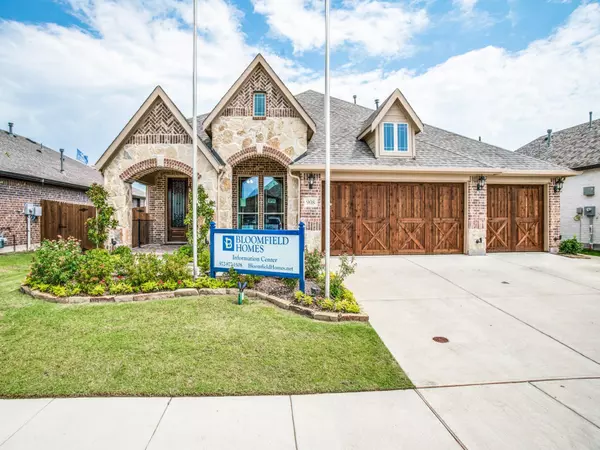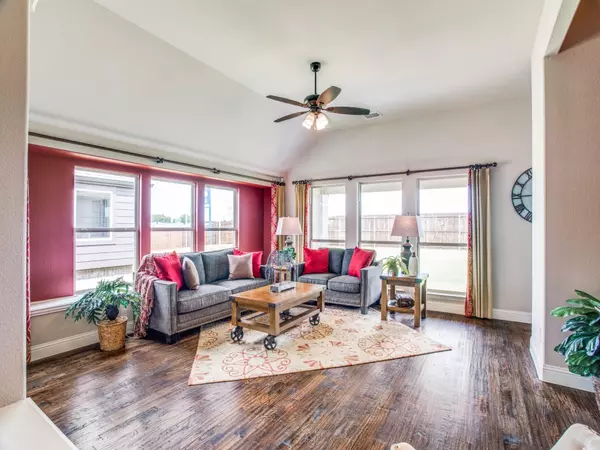For more information regarding the value of a property, please contact us for a free consultation.
908 Edinburgh Drive Anna, TX 75409
Want to know what your home might be worth? Contact us for a FREE valuation!

Our team is ready to help you sell your home for the highest possible price ASAP
Key Details
Property Type Single Family Home
Sub Type Single Family Residence
Listing Status Sold
Purchase Type For Sale
Square Footage 2,333 sqft
Price per Sqft $222
Subdivision West Crossing Ph 6
MLS Listing ID 20323308
Sold Date 07/21/23
Style Traditional
Bedrooms 4
Full Baths 3
HOA Fees $24
HOA Y/N Mandatory
Year Built 2019
Lot Size 7,801 Sqft
Acres 0.1791
Lot Dimensions 65x120
Property Description
*Former Model Home with Professional Design* This popular Bloomfield 1.5-story shines bright on its street, with a handsome Stone & Brick exterior, 3-car garage with Stained Cedar Doors, a large fully-bricked Covered Front Porch, 8' Mahogany Front Door with Ornamental Wrought Iron, and landscaping that's been professionally tended to for years! Huge primary bedroom with sitting area, great traditional colors, and all the extras of a model home. 4 Nice sized bedrooms, 3 full baths with Granite tops, Study with Glass French Doors, a Game Room, even a desk! Upgraded flooring throughout including Nail Down Site-Finished Wood in common areas. Custom designer window treatments that complement the accent paint walls are included in the sale. This plan is loved for its open concept living space with a vaulted ceiling and window-lined walls. Kitchen features Granite tops with a Buffet, SS Appliances with gas cooking, and a Side-by-Side Fridge. Some seller assistance with financing. A MUST-SEE!
Location
State TX
County Collin
Community Club House, Community Pool, Greenbelt, Jogging Path/Bike Path, Park, Playground, Sidewalks
Direction From Hwy 75, exit FM 455 heading east. Turn left into community on West Crossing Blvd. Model home is on Edinburgh Drive.
Rooms
Dining Room 1
Interior
Interior Features Built-in Features, Decorative Lighting, Double Vanity, Eat-in Kitchen, Granite Counters, High Speed Internet Available, Kitchen Island, Open Floorplan, Pantry, Smart Home System, Vaulted Ceiling(s), Walk-In Closet(s)
Heating Central, Natural Gas
Cooling Ceiling Fan(s), Central Air, Electric
Flooring Carpet, Tile, Wood
Appliance Dishwasher, Disposal, Gas Cooktop, Gas Oven, Gas Water Heater, Ice Maker, Microwave, Refrigerator
Heat Source Central, Natural Gas
Laundry Electric Dryer Hookup, Utility Room, Washer Hookup
Exterior
Exterior Feature Covered Patio/Porch, Rain Gutters, Lighting, Private Yard
Garage Spaces 3.0
Fence Back Yard, Fenced, Wood
Community Features Club House, Community Pool, Greenbelt, Jogging Path/Bike Path, Park, Playground, Sidewalks
Utilities Available City Sewer, City Water, Concrete, Curbs
Roof Type Composition
Parking Type Direct Access, Driveway, Enclosed, Garage, Garage Door Opener, Garage Faces Front, Oversized
Garage Yes
Building
Lot Description Few Trees, Interior Lot, Landscaped, Lrg. Backyard Grass, Sprinkler System, Subdivision
Story Two
Foundation Slab
Level or Stories Two
Structure Type Brick,Rock/Stone
Schools
Elementary Schools Joe K Bryant
Middle Schools Anna
High Schools Anna
School District Anna Isd
Others
Ownership Dubose Model Homes Investors #203
Acceptable Financing Cash, Conventional, FHA, VA Loan
Listing Terms Cash, Conventional, FHA, VA Loan
Financing Conventional
Read Less

©2024 North Texas Real Estate Information Systems.
Bought with Non-Mls Member • NON MLS
GET MORE INFORMATION




