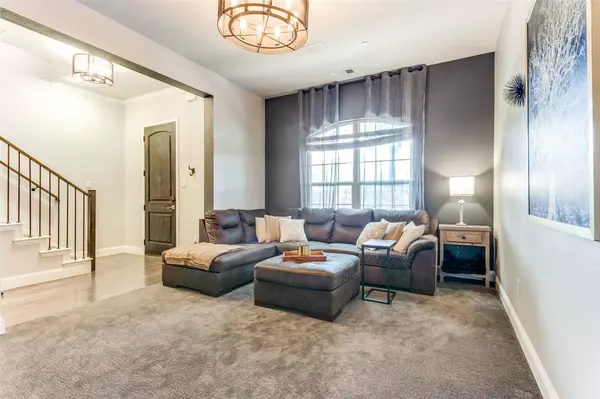For more information regarding the value of a property, please contact us for a free consultation.
561 W Royal Lane Irving, TX 75039
Want to know what your home might be worth? Contact us for a FREE valuation!

Our team is ready to help you sell your home for the highest possible price ASAP
Key Details
Property Type Townhouse
Sub Type Townhouse
Listing Status Sold
Purchase Type For Sale
Square Footage 2,225 sqft
Price per Sqft $215
Subdivision La Palazzi
MLS Listing ID 20357709
Sold Date 07/18/23
Style Traditional
Bedrooms 3
Full Baths 2
Half Baths 2
HOA Fees $109
HOA Y/N Mandatory
Year Built 2016
Annual Tax Amount $13,658
Lot Size 2,178 Sqft
Acres 0.05
Property Description
Multiple offers received! Best and final Mon 6-19 2pm.Welcome to this stunning upscale 3 story townhome located in the heart of Las Colinas with loads of upgrades and style! 3 bedrooms, 2 full and 2 half bathrooms providing ample space for fun entertainment. The 1st level features a 2-car garage with extra storage, 2 electric charging stations, a half bath & spacious living area. Head up to the 2nd level, you'll find a beautifully open concept space that features a living area with a beautiful gas log fireplace. The kitchen is a chef's dream, fitted with stainless steel appliances, a 5-burner gas cooktop, custom cabinets, quartz countertops, a large island & a spacious dining area with a door to the balcony. On the 3rd level, you will find the master suite with space for a sitting area. There is an ensuite bathroom with double sinks, an oversized shower, and custom designed closet! 2 additional bedrooms & a full bathroom. Sono's wireless speakers are on both the 1st & 2nd levels.
Location
State TX
County Dallas
Community Community Sprinkler, Greenbelt
Direction USE GPS
Rooms
Dining Room 2
Interior
Interior Features Cable TV Available, Decorative Lighting, High Speed Internet Available, Kitchen Island, Sound System Wiring, Walk-In Closet(s)
Heating Central, Natural Gas
Cooling Ceiling Fan(s), Central Air, Electric
Flooring Carpet, Tile, Wood
Fireplaces Number 1
Fireplaces Type Gas Logs, Gas Starter
Appliance Dishwasher, Disposal, Electric Oven, Gas Cooktop, Microwave, Convection Oven, Vented Exhaust Fan
Heat Source Central, Natural Gas
Laundry Electric Dryer Hookup, Full Size W/D Area, Washer Hookup
Exterior
Exterior Feature Balcony, Rain Gutters
Garage Spaces 2.0
Community Features Community Sprinkler, Greenbelt
Utilities Available Cable Available, City Sewer, City Water, Individual Gas Meter, Individual Water Meter, Underground Utilities
Roof Type Slate
Parking Type Garage Single Door, Electric Vehicle Charging Station(s), Garage Door Opener, Garage Faces Rear, Storage
Garage Yes
Building
Story Three Or More
Foundation Brick/Mortar
Level or Stories Three Or More
Structure Type Brick,Rock/Stone
Schools
Elementary Schools La Villita
Middle Schools Bush
High Schools Ranchview
School District Carrollton-Farmers Branch Isd
Others
Ownership See Private Remarks
Acceptable Financing 1031 Exchange, Cash, Conventional, VA Loan
Listing Terms 1031 Exchange, Cash, Conventional, VA Loan
Financing Conventional
Read Less

©2024 North Texas Real Estate Information Systems.
Bought with Carol Holloway Stoneham • Century 21 Mike Bowman, Inc.
GET MORE INFORMATION




