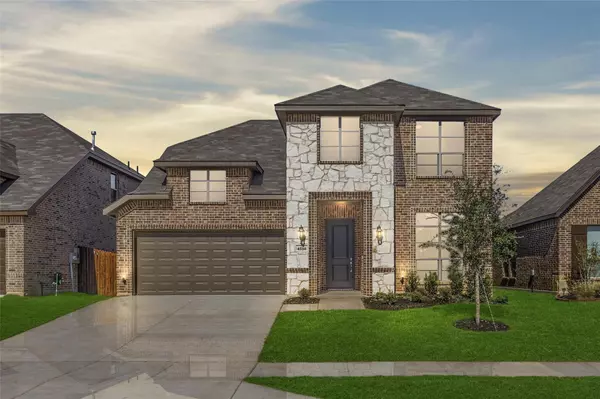For more information regarding the value of a property, please contact us for a free consultation.
4516 Pentridge Drive Fort Worth, TX 76036
Want to know what your home might be worth? Contact us for a FREE valuation!

Our team is ready to help you sell your home for the highest possible price ASAP
Key Details
Property Type Single Family Home
Sub Type Single Family Residence
Listing Status Sold
Purchase Type For Sale
Square Footage 2,449 sqft
Price per Sqft $171
Subdivision Hulen Trails
MLS Listing ID 20172366
Sold Date 07/17/23
Style Traditional
Bedrooms 4
Full Baths 3
HOA Fees $37/ann
HOA Y/N Mandatory
Year Built 2022
Lot Size 6,098 Sqft
Acres 0.14
Property Description
MLS# 20172366 - Built by Antares Homes - Ready Now! ~ Corner Fireplace! Covered Patios #1! Game Room! The open-concept layout of this home creates a seamless flow between the kitchen, nook, and family room. Enjoy a designer kitchen with granite countertops, a walk-in pantry, ample storage space, a long island with room for seating, and stainless steel appliances. The family room is the perfect area for gathering loved ones with a wall of windows and a beautiful tile fireplace. The master suite features a box ceiling, a window seat in the bedroom, and a luxurious master bath. A separate utility room with enough room for a full-sized washer and dryer and access to the two-car garage is located off the foyer. Upstairs is the game room and additional bedrooms. Two additional bedrooms feature walk-in closets and have easy access to a full bath, and a linen closet. This home has it all!
Location
State TX
County Tarrant
Direction I-20 in Fort Worth take exit to Chisholm Trail Pkwy South. Continue on Chisholm Trail Pkwy exit McPherson Blvd turn left at the light going east. Continue through the roundabout until McPherson intersects with W Cleburne Road. Turn right onto W Cleburne Road turn right onto Ridgehurst Ln
Rooms
Dining Room 2
Interior
Interior Features Decorative Lighting, High Speed Internet Available, Kitchen Island, Open Floorplan, Pantry, Walk-In Closet(s)
Heating Central, Electric, Heat Pump, Zoned
Cooling Central Air, Electric, Heat Pump, Zoned
Flooring Carpet, Tile
Fireplaces Number 1
Fireplaces Type Family Room, Gas Starter
Appliance Dishwasher, Disposal, Microwave
Heat Source Central, Electric, Heat Pump, Zoned
Laundry Utility Room, Full Size W/D Area
Exterior
Exterior Feature Covered Patio/Porch
Garage Spaces 2.0
Fence Back Yard, Fenced, Metal, Wood
Utilities Available City Sewer, City Water, Curbs
Roof Type Composition
Parking Type Garage Single Door, Garage Door Opener, Garage Faces Front
Garage Yes
Building
Lot Description Landscaped
Story Two
Foundation Slab
Level or Stories Two
Structure Type Brick,Rock/Stone
Schools
Elementary Schools Crowley
Middle Schools Richard Allie
High Schools Crowley
School District Crowley Isd
Others
Ownership Antares Homes
Financing Conventional
Read Less

©2024 North Texas Real Estate Information Systems.
Bought with Brandon Diles • Compass RE Texas, LLC
GET MORE INFORMATION




