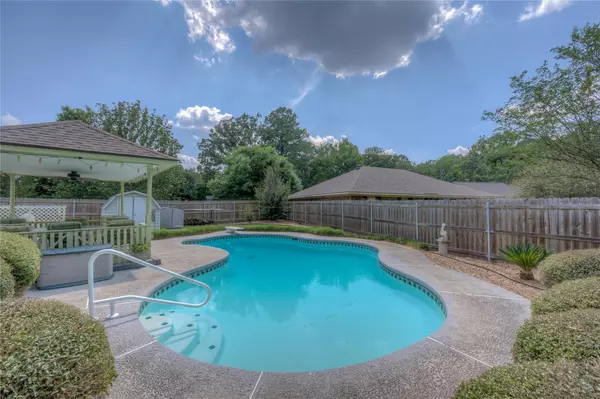For more information regarding the value of a property, please contact us for a free consultation.
22 Echo Ridge Lane Haughton, LA 71037
Want to know what your home might be worth? Contact us for a FREE valuation!

Our team is ready to help you sell your home for the highest possible price ASAP
Key Details
Property Type Single Family Home
Sub Type Single Family Residence
Listing Status Sold
Purchase Type For Sale
Square Footage 2,371 sqft
Price per Sqft $112
Subdivision Country Place Sub
MLS Listing ID 20342328
Sold Date 07/14/23
Style Ranch
Bedrooms 4
Full Baths 2
HOA Fees $16/ann
HOA Y/N Mandatory
Year Built 1979
Lot Size 0.325 Acres
Acres 0.325
Property Description
Beautiful Haughton Home! Located In Desirable Country Place Sudv. On A Lush Corner Lot with sprinkler system in front yard, Home has 3 car insulated side entry garage. Lots of space, custom built-ins & storage in this home! Large family room with wood burning fireplace & cathedral ceiling. Home has a formal living & dining area off the foyer. Kitchen has a double oven for holiday baking, pantry, lots of cabinets & breakfast area. Large master with ensuite, walk in closet, double vanities & custom built-in. Off the master & family room is a sunroom with a breathtaking view of an Oasis right in your back yard. Imagine relaxing on your 15x15 covered gazebo & enjoying your refreshing sparkling pool this summer. New roof August 2020, HVAC 2022, 2 Water Heaters 1 replaced 2022, other is 2016. new vents in bathrooms, new ceiling fans, Extra storage in garage & extra plug for freezer. There is a storage building in back yard & smaller storage for mowers.
Location
State LA
County Bossier
Community Club House, Community Pool
Direction See Google Maps
Rooms
Dining Room 2
Interior
Interior Features Built-in Features, Cathedral Ceiling(s), Double Vanity, High Speed Internet Available, Pantry, Walk-In Closet(s)
Heating Central, Electric
Cooling Ceiling Fan(s), Electric
Flooring Carpet, Ceramic Tile
Fireplaces Number 1
Fireplaces Type Family Room, Wood Burning
Appliance Dishwasher, Disposal, Electric Cooktop, Double Oven, Vented Exhaust Fan
Heat Source Central, Electric
Laundry Full Size W/D Area
Exterior
Exterior Feature Covered Patio/Porch, Rain Gutters, Lighting
Garage Spaces 3.0
Fence Fenced, Full, Privacy, Wood
Pool Diving Board, Fenced, In Ground, Outdoor Pool, Private
Community Features Club House, Community Pool
Utilities Available Asphalt, Cable Available, City Sewer, City Water, Individual Water Meter
Roof Type Shingle
Parking Type Garage Faces Side
Garage Yes
Private Pool 1
Building
Lot Description Corner Lot, Sprinkler System, Subdivision
Story One
Foundation Slab
Level or Stories One
Structure Type Brick
Schools
Elementary Schools Bossier Isd Schools
Middle Schools Bossier Isd Schools
High Schools Bossier Isd Schools
School District Bossier Psb
Others
Ownership Owner
Acceptable Financing Cash, Conventional, FHA, USDA Loan, VA Loan
Listing Terms Cash, Conventional, FHA, USDA Loan, VA Loan
Financing VA
Read Less

©2024 North Texas Real Estate Information Systems.
Bought with Stuart Haire • Haire Realty, LLC
GET MORE INFORMATION




