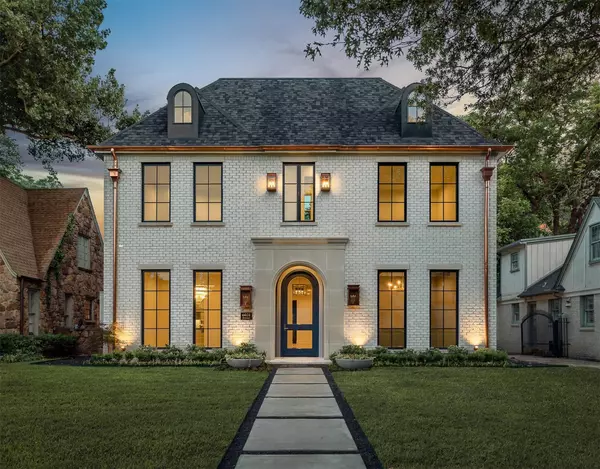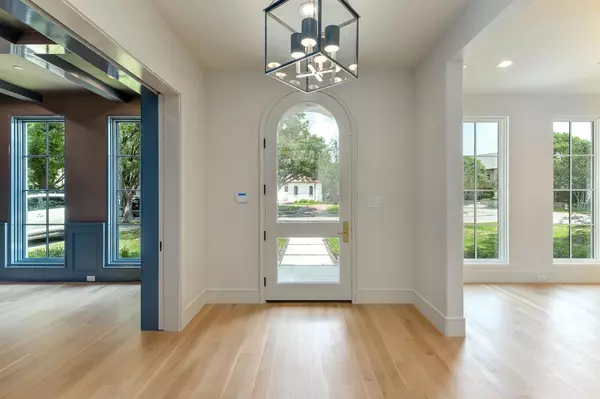For more information regarding the value of a property, please contact us for a free consultation.
4405 Potomac Avenue University Park, TX 75205
Want to know what your home might be worth? Contact us for a FREE valuation!

Our team is ready to help you sell your home for the highest possible price ASAP
Key Details
Property Type Single Family Home
Sub Type Single Family Residence
Listing Status Sold
Purchase Type For Sale
Square Footage 5,630 sqft
Price per Sqft $879
Subdivision Lomo Linda
MLS Listing ID 20313668
Sold Date 07/12/23
Style Traditional
Bedrooms 5
Full Baths 7
Half Baths 1
HOA Y/N None
Year Built 2023
Lot Size 7,501 Sqft
Acres 0.1722
Lot Dimensions 50 x 150
Property Description
Exquisite new construction built by Prous Homes with every detail attended to. Walking distance to Bradfield Elementary, Highland Park Village, Park Cities YMCA, and multiple parks! The attention to detail makes everyday living feel luxurious! The main floor offers a gracious floor plan, perfect for entertaining with a large family room, dining room, butlers pantry, opening up to a large screened porch. A large mud room, powder bath, full bath, a formal dining and a study or adult lounge complete the first floor. The open chefs kitchen and wet bar with a covered patio with outdoor fireplace make this home perfect for entertaining or comfortable nights at home. You'll find four bedrooms with expansive primary suite on the second floor and a large game room. The third floor can serve as a fifth bedroom with full bath, additional office space, or a flex space, depending on your needs. Don't miss this rare opportunity for new construction in the Park Cities!
Location
State TX
County Dallas
Direction From Beverly, go north on Preston until you get to Mockingbird. Turn left on Mockingbird and then right on Armstrong. Turn left onto Potomac and house will be 2nd house on your left.
Rooms
Dining Room 2
Interior
Interior Features Built-in Features, Built-in Wine Cooler, Chandelier, Decorative Lighting, Eat-in Kitchen, High Speed Internet Available, Kitchen Island, Multiple Staircases, Open Floorplan, Pantry, Sound System Wiring, Walk-In Closet(s), Wet Bar
Cooling Attic Fan
Flooring Wood
Fireplaces Number 2
Fireplaces Type Gas Starter, Living Room, Outside
Appliance Built-in Refrigerator, Commercial Grade Range, Dishwasher, Disposal, Gas Range
Laundry Electric Dryer Hookup, Utility Room
Exterior
Exterior Feature Covered Patio/Porch, Lighting, Private Yard
Garage Spaces 2.0
Fence Back Yard, Electric
Utilities Available Alley, City Sewer, City Water
Parking Type Garage Single Door
Garage Yes
Building
Story Three Or More
Foundation Slab
Level or Stories Three Or More
Structure Type Brick
Schools
Elementary Schools Bradfield
Middle Schools Highland Park
High Schools Highland Park
School District Highland Park Isd
Others
Restrictions None
Ownership See agent
Financing Cash
Read Less

©2024 North Texas Real Estate Information Systems.
Bought with Catherine Mcguire • Compass RE Texas, LLC.
GET MORE INFORMATION




