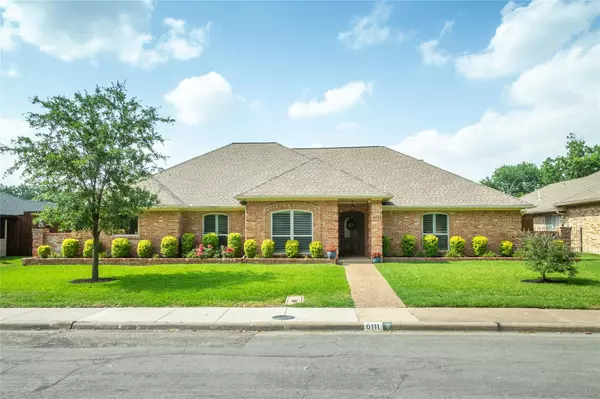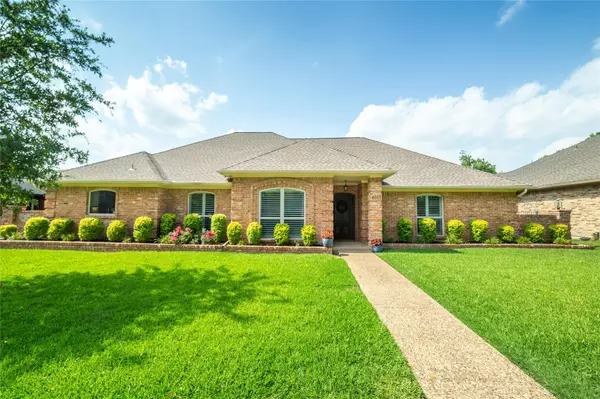For more information regarding the value of a property, please contact us for a free consultation.
6111 Bluff Point Drive Dallas, TX 75248
Want to know what your home might be worth? Contact us for a FREE valuation!

Our team is ready to help you sell your home for the highest possible price ASAP
Key Details
Property Type Single Family Home
Sub Type Single Family Residence
Listing Status Sold
Purchase Type For Sale
Square Footage 2,810 sqft
Price per Sqft $284
Subdivision Prestonwood
MLS Listing ID 20346803
Sold Date 07/05/23
Style Ranch,Traditional
Bedrooms 4
Full Baths 3
HOA Y/N None
Year Built 1980
Annual Tax Amount $18,560
Lot Size 9,016 Sqft
Acres 0.207
Lot Dimensions 112x80x112x81
Property Description
Excellent opportunity to own this beautifully renovated+exceptionally well-maintained ranch located in Far N. Dallas feeding into highly rated Prestonwood Elem+Pearce HS. Lovely curb appeal w recently updated landscaping, 2 new trees+new windows in '17. Gorgeous eng wood floors thru-out all common areas+new patterned carpet in bedrooms. STUNNING kitchen w 42in white cabinets, soft close drawers, HUGE quartz island, SS appliances incl gas range. Spacious family room w vaulted ceilings, built-ins, gas fireplace+wet bar. 2nd living area perfect for playroom or large office. Split bedroom w full bath makes great guest suite. Huge primary bedroom+gorgeous bathroom is a true retreat--double vanities, double shower+2 walk-in closets. The backyard is perfect w recently extended covered patio ($29K, '21)+8 ft BOB fence w electric gate across driveway ($20K, '22). Both HVAC units replaced '20 & '19. So many special features+updates--ask for full list! So much love+care put into this great home!
Location
State TX
County Dallas
Direction From 75 exit, Arapaho and head West. Turn left onto Trails End Drive. Turn left onto Bluff Point. Home is on the left.
Rooms
Dining Room 2
Interior
Interior Features Cable TV Available, Chandelier, Decorative Lighting, Double Vanity, Eat-in Kitchen, High Speed Internet Available, Kitchen Island, Open Floorplan, Vaulted Ceiling(s), Walk-In Closet(s), Wet Bar
Heating Central, Fireplace(s), Natural Gas, Zoned
Cooling Ceiling Fan(s), Central Air, Electric, Zoned
Flooring Carpet, Ceramic Tile, Wood
Fireplaces Number 1
Fireplaces Type Living Room
Appliance Dishwasher, Disposal, Gas Range, Gas Water Heater, Microwave, Plumbed For Gas in Kitchen
Heat Source Central, Fireplace(s), Natural Gas, Zoned
Laundry Electric Dryer Hookup, Utility Room, Full Size W/D Area, Washer Hookup
Exterior
Exterior Feature Covered Patio/Porch, Rain Gutters, Lighting, Private Yard
Garage Spaces 2.0
Fence Back Yard, Electric, Fenced, Privacy, Wood
Utilities Available Alley, Cable Available, City Sewer, City Water, Concrete, Curbs, Electricity Available, Electricity Connected, Individual Gas Meter, Individual Water Meter, Natural Gas Available, Phone Available, Sewer Available, Sidewalk
Roof Type Composition
Garage Yes
Building
Lot Description Few Trees, Interior Lot, Landscaped, Sprinkler System, Subdivision
Story One
Foundation Slab
Level or Stories One
Structure Type Brick
Schools
Elementary Schools Prestonwood
High Schools Pearce
School District Richardson Isd
Others
Ownership Brandon & Sarah Allen
Acceptable Financing Cash, Conventional, VA Loan
Listing Terms Cash, Conventional, VA Loan
Financing Cash
Special Listing Condition Aerial Photo, Survey Available
Read Less

©2024 North Texas Real Estate Information Systems.
Bought with Lily Goldstucker • Compass RE Texas, LLC
GET MORE INFORMATION




