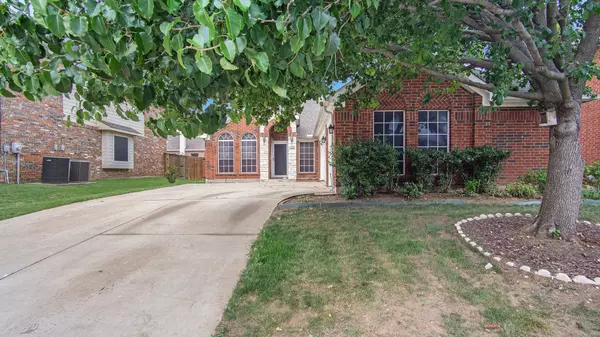For more information regarding the value of a property, please contact us for a free consultation.
4420 Double Oak Lane Fort Worth, TX 76123
Want to know what your home might be worth? Contact us for a FREE valuation!

Our team is ready to help you sell your home for the highest possible price ASAP
Key Details
Property Type Single Family Home
Sub Type Single Family Residence
Listing Status Sold
Purchase Type For Sale
Square Footage 1,985 sqft
Price per Sqft $158
Subdivision Summer Creek Ranch Add
MLS Listing ID 20342568
Sold Date 06/28/23
Bedrooms 4
Full Baths 2
HOA Fees $24
HOA Y/N Mandatory
Year Built 2005
Annual Tax Amount $6,893
Lot Size 6,969 Sqft
Acres 0.16
Property Description
Welcome to your new home! This charming SW Fort Worth home offers comfortable living in a desirable neighborhood (Summer Creek Ranch). With 4 bedrooms and 2 bathrooms, this well-maintained residence provides ample space for families or individuals alike. Step inside to discover an inviting interior featuring an open floor plan, allowing for seamless flow between the living room, dining area, and kitchen. The kitchen boasts modern appliances, ample cabinet space, and a convenient breakfast bar. The primary bedroom is a peaceful retreat with an ensuite bathroom and a walk-in closet. Two additional bedrooms provide versatility for guest rooms, a home office, or a hobby space. The attached three car garage offers plenty of room for parking and projects, while the neighborhood provides a sense of community. Conveniently located near shops, restaurants, parks and Chisholm Trail Parkway. Don't miss out!
Location
State TX
County Tarrant
Direction See GPS.
Rooms
Dining Room 1
Interior
Interior Features Cable TV Available, Double Vanity, Eat-in Kitchen, High Speed Internet Available, Kitchen Island, Open Floorplan, Pantry, Walk-In Closet(s)
Heating Central, Gas Jets
Cooling Ceiling Fan(s), Central Air, Electric
Flooring Carpet, Luxury Vinyl Plank, Tile
Fireplaces Number 1
Fireplaces Type Gas, Gas Logs, Living Room
Appliance Dishwasher, Disposal, Gas Cooktop, Gas Oven, Microwave, Plumbed For Gas in Kitchen
Heat Source Central, Gas Jets
Laundry Utility Room, Full Size W/D Area
Exterior
Garage Spaces 3.0
Carport Spaces 3
Utilities Available Cable Available, City Sewer, City Water, Concrete, Curbs, Electricity Available, Electricity Connected, Individual Gas Meter, Individual Water Meter, Natural Gas Available, Underground Utilities
Roof Type Composition
Parking Type Garage, Garage Door Opener, Garage Faces Side, Oversized, Other
Garage Yes
Building
Story One
Foundation Slab
Structure Type Brick
Schools
Elementary Schools Dallas Park
Middle Schools Summer Creek
High Schools North Crowley
School District Crowley Isd
Others
Financing Cash
Read Less

©2024 North Texas Real Estate Information Systems.
Bought with Cheryl Kypreos • Central Metro Realty
GET MORE INFORMATION




