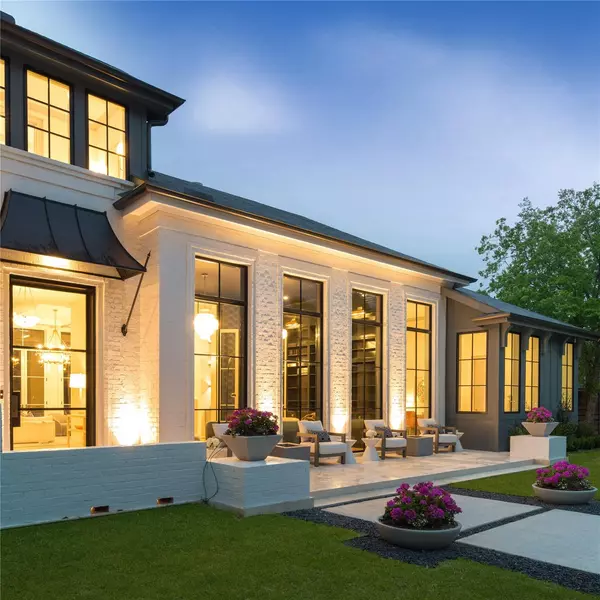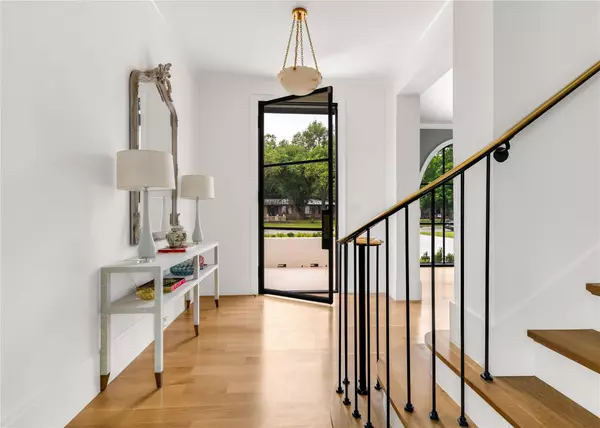For more information regarding the value of a property, please contact us for a free consultation.
6621 Tulip Lane Dallas, TX 75230
Want to know what your home might be worth? Contact us for a FREE valuation!

Our team is ready to help you sell your home for the highest possible price ASAP
Key Details
Property Type Single Family Home
Sub Type Single Family Residence
Listing Status Sold
Purchase Type For Sale
Square Footage 6,191 sqft
Price per Sqft $726
Subdivision Nor-Dal 2
MLS Listing ID 20316403
Sold Date 06/23/23
Bedrooms 5
Full Baths 5
Half Baths 3
HOA Y/N None
Year Built 2023
Annual Tax Amount $18,003
Lot Size 0.373 Acres
Acres 0.373
Lot Dimensions 100x165
Property Description
New construction by Heritage Blue Homes, this custom Preston Hollow quintessential transitional stunner is nestled on a 100x165 lot & near shopping & restaurants at Preston Royal-Forest & NorthPark. With impeccable chic interiors & state-of-the-art amenities, the glamorous open floor plan boasts soaring 11 & 13ft ceilings downstairs plus floor-to-ceiling windows yield light on the white oak hardwoods. From the gorgeous lacquered cabinetry & premier appliances in the chef’s marble island kitchen open to the morning room & living room to the exquisite marble, quartzite & artistic tile finishes, this home has a wealth of amenities to offer. The glamorous entertaining areas are ideal for hosting large events & open to 1163 SF of terraces. The downstairs primary suite is a dream with its cathedral ceiling & spa-like marble bath. Don’t miss the show-stopping library, wet bar, downstairs guest suite plus upstairs game room. A sparkling pool illuminates the landscaped backyard at night. 3-car.
Location
State TX
County Dallas
Direction Use GPS.
Rooms
Dining Room 2
Interior
Interior Features Built-in Features, Built-in Wine Cooler, Cathedral Ceiling(s), Chandelier, Decorative Lighting, Double Vanity, Eat-in Kitchen, Flat Screen Wiring, Granite Counters, High Speed Internet Available, Kitchen Island, Open Floorplan, Pantry, Smart Home System, Sound System Wiring, Walk-In Closet(s), Wet Bar, Wired for Data, In-Law Suite Floorplan
Heating Central, Natural Gas, Zoned
Cooling Ceiling Fan(s), Electric, Zoned
Flooring Hardwood, Marble, Tile, Wood
Fireplaces Number 2
Fireplaces Type Gas Starter, Living Room, Outside, Stone, Ventless, Wood Burning
Equipment Generator
Appliance Built-in Refrigerator, Commercial Grade Range, Commercial Grade Vent, Dishwasher, Disposal, Gas Water Heater, Ice Maker, Convection Oven, Plumbed For Gas in Kitchen, Tankless Water Heater, Vented Exhaust Fan
Heat Source Central, Natural Gas, Zoned
Laundry Electric Dryer Hookup, Utility Room, Full Size W/D Area, Washer Hookup
Exterior
Exterior Feature Attached Grill, Awning(s), Covered Patio/Porch, Dog Run, Gas Grill, Rain Gutters, Lighting, Outdoor Grill, Outdoor Kitchen, Outdoor Living Center
Garage Spaces 3.0
Fence Back Yard, Wood
Pool Gunite, Heated, In Ground, Outdoor Pool, Separate Spa/Hot Tub, Water Feature
Utilities Available Alley, City Sewer, City Water, Concrete, Curbs, Sidewalk
Roof Type Composition
Parking Type 2-Car Double Doors, Additional Parking, Alley Access, Circular Driveway, Concrete, Driveway, Electric Gate, Electric Vehicle Charging Station(s), Epoxy Flooring, Garage, Garage Door Opener, Garage Faces Rear, Inside Entrance, Kitchen Level, Lighted
Garage Yes
Private Pool 1
Building
Lot Description Few Trees, Interior Lot, Landscaped, Lrg. Backyard Grass, Sprinkler System
Story Two
Foundation Slab
Structure Type Brick
Schools
Elementary Schools Prestonhol
Middle Schools Benjamin Franklin
High Schools Hillcrest
School District Dallas Isd
Others
Restrictions No Known Restriction(s)
Ownership See Listing Agent
Acceptable Financing Cash, Conventional
Listing Terms Cash, Conventional
Financing Conventional
Read Less

©2024 North Texas Real Estate Information Systems.
Bought with Jill Schrank • Compass RE Texas, LLC.
GET MORE INFORMATION




