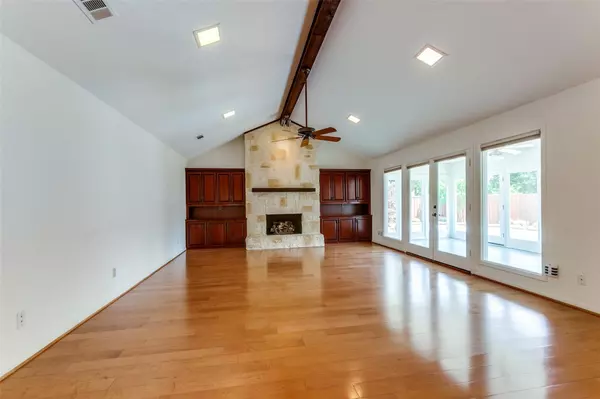For more information regarding the value of a property, please contact us for a free consultation.
2414 Acacia Street Richardson, TX 75082
Want to know what your home might be worth? Contact us for a FREE valuation!

Our team is ready to help you sell your home for the highest possible price ASAP
Key Details
Property Type Single Family Home
Sub Type Single Family Residence
Listing Status Sold
Purchase Type For Sale
Square Footage 2,896 sqft
Price per Sqft $200
Subdivision Springpark North 2
MLS Listing ID 20318504
Sold Date 06/21/23
Style Traditional
Bedrooms 4
Full Baths 2
Half Baths 1
HOA Y/N None
Year Built 1981
Annual Tax Amount $7,997
Lot Size 10,454 Sqft
Acres 0.24
Property Description
Well maintained, 1 story home in Richardson situated on a corner lot with views of Crowley Park and INVITING POOL ready for summer! MANY UPDATES throughout including beautiful Maple wood floors throughout most of the home, updated windows for energy efficiency, whole house generator, HVAC, 2 water heaters, finished out garage with epoxy flooring & storage, electrical panel + MORE! See complete list of updates. The spacious living and dining space with vaulted ceiling is perfect for entertaining. Fireplace has updated stone façade and custom Cherry cabinets on each side. the kitchen has views of the pool, updated appliances, lots of counter space and WI pantry. Bright enclosed patio has many uses with great views of the pool, wood deck + extra grassy area for kids or pets. The primary ensuite has updated tile floors, vanities, countertops, pass-through shower with rainfall glass doors + walk-in closets & skylight. PLUS a Bonus Rm! Located near many amenities and with NO HOA & Plano ISD
Location
State TX
County Collin
Community Jogging Path/Bike Path, Park, Playground, Sidewalks
Direction From George Bush, go West on Renner. Turn left on North Spring Drive. Turn right on Acacia. The house is on the left.
Rooms
Dining Room 2
Interior
Interior Features Cable TV Available, Eat-in Kitchen, Granite Counters, High Speed Internet Available, Pantry, Walk-In Closet(s)
Heating Central, Natural Gas
Cooling Ceiling Fan(s), Central Air, Electric
Flooring Carpet, Ceramic Tile, Wood
Fireplaces Number 1
Fireplaces Type Decorative, Gas Logs, Gas Starter, Living Room, Stone
Appliance Dishwasher, Disposal, Electric Cooktop, Electric Oven, Microwave, Trash Compactor
Heat Source Central, Natural Gas
Laundry Electric Dryer Hookup, Gas Dryer Hookup, Utility Room, Full Size W/D Area
Exterior
Exterior Feature Rain Gutters
Garage Spaces 2.0
Fence Wood
Pool Fiberglass, Heated, In Ground, Pool Sweep, Pool/Spa Combo
Community Features Jogging Path/Bike Path, Park, Playground, Sidewalks
Utilities Available Alley, Asphalt, City Sewer, City Water, Individual Gas Meter, Natural Gas Available
Roof Type Composition
Parking Type 2-Car Single Doors, Alley Access, Epoxy Flooring, Garage Door Opener, Garage Faces Rear, Storage
Garage Yes
Private Pool 1
Building
Lot Description Corner Lot, Few Trees, Landscaped, Lrg. Backyard Grass, Sprinkler System
Story One
Foundation Slab
Structure Type Brick,Siding
Schools
Elementary Schools Mendenhall
Middle Schools Otto
High Schools Williams
School District Plano Isd
Others
Ownership See Tax
Acceptable Financing Cash, Conventional, FHA, VA Loan
Listing Terms Cash, Conventional, FHA, VA Loan
Financing Cash
Special Listing Condition Aerial Photo
Read Less

©2024 North Texas Real Estate Information Systems.
Bought with Non-Mls Member • NON MLS
GET MORE INFORMATION




