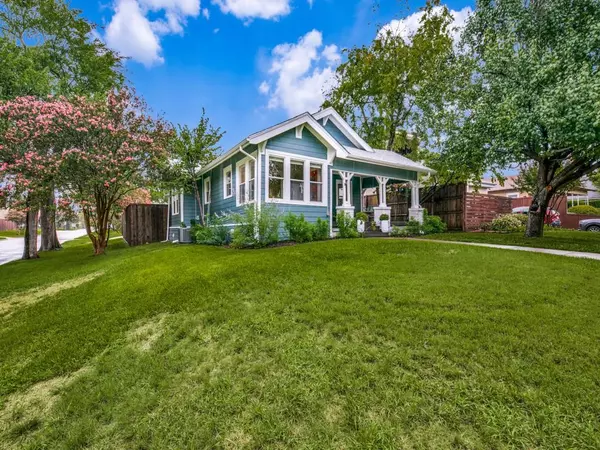For more information regarding the value of a property, please contact us for a free consultation.
5903 Prospect Avenue Dallas, TX 75206
Want to know what your home might be worth? Contact us for a FREE valuation!

Our team is ready to help you sell your home for the highest possible price ASAP
Key Details
Property Type Single Family Home
Sub Type Single Family Residence
Listing Status Sold
Purchase Type For Sale
Square Footage 1,544 sqft
Price per Sqft $472
Subdivision Belmont Sub
MLS Listing ID 20151012
Sold Date 06/16/23
Style Craftsman
Bedrooms 2
Full Baths 2
HOA Y/N None
Year Built 1926
Annual Tax Amount $10,948
Lot Size 9,016 Sqft
Acres 0.207
Property Description
Beautiful Craftsman style home on huge corner lot with a large 3 car garage, light and open floorplan. There have been many improvements to the property in the last 4 years: Roof Covering, Hardie board siding with transferrable warranty, electrical, plumbing, foundation with transferrable warranty, 8' fence with 10' gate, irrigation, front porch deck, restored original hardwood floors, new hardwood floors in primary suite, insulation, appliances, new primary bathroom are just a few. Plans included for adding living space above the garage, stubbed and framing built for a future apartment. The kitchen has been updated with Dekton countertops, a large island with granite countertops, subway tile, breakfast bar, Italian duel fuel range (gas cooktop, electric range), stainless refrigerator and sink. The home also features a spacious utility room and large backyard. Great location, 2 blocks to Lower Greenville, Trader Joe's and restaurants. Washer, dryer and refrigerators will convey.
Location
State TX
County Dallas
Community Curbs, Sidewalks
Direction Greenville to Prospect, East on Prospect, located on the corner of Prospect and Delmar
Rooms
Dining Room 1
Interior
Interior Features Cable TV Available, High Speed Internet Available, Kitchen Island, Open Floorplan
Heating Central, Natural Gas
Cooling Ceiling Fan(s), Central Air, Electric
Flooring Tile, Wood
Appliance Dishwasher, Disposal, Electric Oven, Gas Cooktop, Gas Water Heater, Microwave, Refrigerator
Heat Source Central, Natural Gas
Laundry Gas Dryer Hookup, Utility Room, Full Size W/D Area
Exterior
Exterior Feature Covered Deck, Covered Patio/Porch, Fire Pit
Garage Spaces 3.0
Fence Wood
Community Features Curbs, Sidewalks
Utilities Available Asphalt, City Sewer, City Water, Individual Gas Meter, Individual Water Meter, Sidewalk
Roof Type Composition
Parking Type Garage, Garage Faces Rear
Garage Yes
Building
Lot Description Corner Lot, Few Trees, Landscaped, Sprinkler System
Story One
Foundation Pillar/Post/Pier
Structure Type See Remarks
Schools
Elementary Schools Geneva Heights
Middle Schools Long
High Schools Woodrow Wilson
School District Dallas Isd
Others
Ownership See Agent
Acceptable Financing Cash, Conventional
Listing Terms Cash, Conventional
Financing Conventional
Read Less

©2024 North Texas Real Estate Information Systems.
Bought with Melinda Matise • Briggs Freeman Sotheby's Int'l
GET MORE INFORMATION




