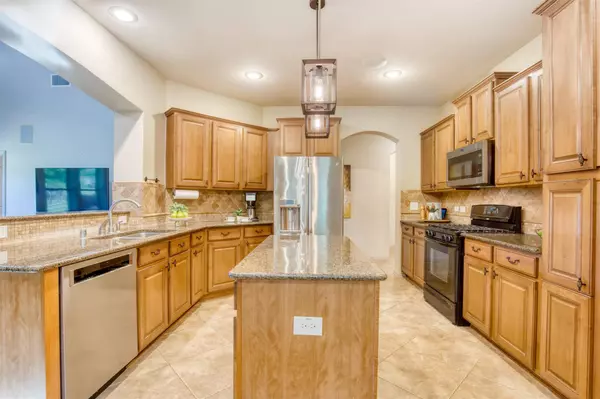For more information regarding the value of a property, please contact us for a free consultation.
7103 Smoketree Trail Denton, TX 76208
Want to know what your home might be worth? Contact us for a FREE valuation!

Our team is ready to help you sell your home for the highest possible price ASAP
Key Details
Property Type Single Family Home
Sub Type Single Family Residence
Listing Status Sold
Purchase Type For Sale
Square Footage 3,125 sqft
Price per Sqft $169
Subdivision The Preserve At Pecan Creek Se
MLS Listing ID 20304503
Sold Date 06/15/23
Bedrooms 4
Full Baths 2
Half Baths 1
HOA Fees $38/ann
HOA Y/N Mandatory
Year Built 2006
Annual Tax Amount $9,175
Lot Size 8,363 Sqft
Acres 0.192
Property Description
This formal model home for Standard Pacific Homes is a show stopper! From the stone & brick exterior to the spacious, updated interior, you will love getting to call this beauty your home. With 4 bedrooms, 2.5 bathrooms, 2 dining areas, 2 office spaces, a living room, game room, and media room-there is space for all of your home wants & needs! Granite countertops are the perfect finish for the dreamy kitchen with a gas stove. The primary bedroom is downstairs and has space for your furniture and a sitting area, overlooking the backyard and greenbelt. One of the two office spaces is in the front of the house and can be closed off for privacy. The second office space is upstairs next to the game room, perfect for homework or crafting. The media room is separate from the bedrooms and is above the garage, allowing for minimal noise. Right around the corner from this home are the community amenities including a pool, playground, hike & bike trails, basketball court, and batting cages.
Location
State TX
County Denton
Community Club House, Community Pool, Curbs, Fishing, Greenbelt, Jogging Path/Bike Path, Park, Playground, Pool, Sidewalks
Direction From 35E take Post Oak Dr exit, go East on Post Oak Dr, continue on Lakeview Blvd, left on Smoketree Trl, property will be on your right
Rooms
Dining Room 2
Interior
Interior Features Cable TV Available, Chandelier, Decorative Lighting, Eat-in Kitchen, Granite Counters, High Speed Internet Available, Kitchen Island, Open Floorplan, Pantry, Sound System Wiring, Vaulted Ceiling(s), Walk-In Closet(s)
Heating Fireplace(s), Natural Gas
Cooling Ceiling Fan(s), Central Air, Electric
Flooring Carpet, Laminate, Tile
Fireplaces Number 1
Fireplaces Type Family Room, Gas Logs
Appliance Dishwasher, Disposal, Electric Oven, Gas Cooktop, Gas Water Heater, Microwave, Tankless Water Heater
Heat Source Fireplace(s), Natural Gas
Laundry Full Size W/D Area
Exterior
Garage Spaces 2.0
Fence Back Yard, Fenced, Wood, Wrought Iron
Community Features Club House, Community Pool, Curbs, Fishing, Greenbelt, Jogging Path/Bike Path, Park, Playground, Pool, Sidewalks
Utilities Available City Sewer, City Water
Roof Type Composition
Parking Type 2-Car Single Doors, Concrete, Driveway, Garage, Garage Door Opener, Garage Faces Front, Inside Entrance, Kitchen Level, Lighted
Garage Yes
Building
Lot Description Greenbelt, Landscaped, Lrg. Backyard Grass, Park View
Story Two
Foundation Slab
Structure Type Brick,Stone Veneer
Schools
Elementary Schools Pecancreek
Middle Schools Bettye Myers
High Schools Ryan H S
School District Denton Isd
Others
Ownership Wallace
Acceptable Financing Cash, Conventional, VA Loan
Listing Terms Cash, Conventional, VA Loan
Financing Conventional
Read Less

©2024 North Texas Real Estate Information Systems.
Bought with Natalie Schreiber • Funk Realty Group, LLC
GET MORE INFORMATION




