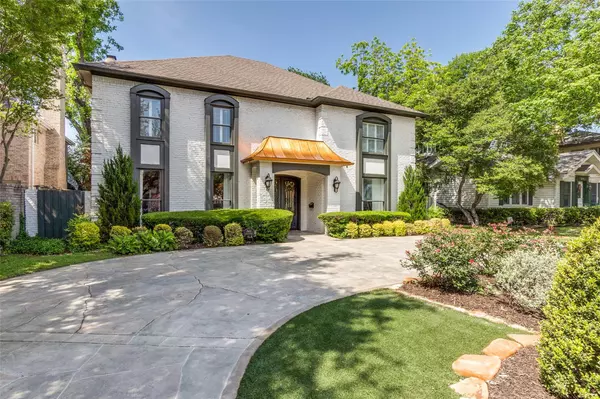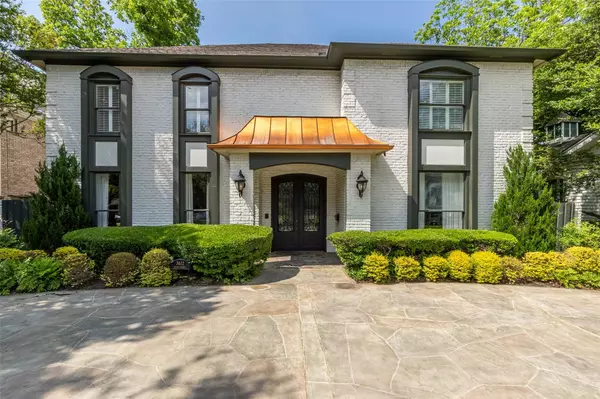For more information regarding the value of a property, please contact us for a free consultation.
3612 Mcfarlin Boulevard University Park, TX 75205
Want to know what your home might be worth? Contact us for a FREE valuation!

Our team is ready to help you sell your home for the highest possible price ASAP
Key Details
Property Type Single Family Home
Sub Type Single Family Residence
Listing Status Sold
Purchase Type For Sale
Square Footage 4,230 sqft
Price per Sqft $518
Subdivision University Park
MLS Listing ID 20321665
Sold Date 06/13/23
Style Traditional
Bedrooms 4
Full Baths 3
Half Baths 2
HOA Y/N None
Year Built 1980
Lot Size 8,999 Sqft
Acres 0.2066
Lot Dimensions 60x150
Property Description
This spacious 4,230 square foot home is ready for a new owner to bring it into the present day and transform into a luxurious oasis. Location is in the heart of University Park with top-rated schools, and shopping-dining close by. While in need of a fresh look, it offers an incredible canvas to turn into modern luxury. With soaring ceilings and large rooms, there is ample space to create an open and airy living environment that seamlessly blends indoor-outdoor living. The kitchen is spacious with high-end appliances and plenty of counter space. The bedrooms are generously sized with much natural light. The primary suite has a spacious layout, as do the other three bedrooms. Outdoors, the backyard is a perfect space to relax. Perfect for entertaining, with a beautiful pool and plenty of space for lounging. Put your creativity into this beautiful home and make it your own.
Location
State TX
County Dallas
Community Community Pool, Tennis Court(S)
Direction From Preston, east on McFarlin, pass golf Drive, home is on north side of street.
Rooms
Dining Room 2
Interior
Interior Features Cable TV Available, Decorative Lighting, Granite Counters, Kitchen Island, Wet Bar
Heating Central
Cooling Ceiling Fan(s), Electric
Flooring Carpet, Hardwood, Tile
Fireplaces Number 1
Fireplaces Type Gas, Living Room, Stone, Wood Burning
Appliance Built-in Refrigerator, Dishwasher, Disposal, Electric Cooktop, Electric Oven, Double Oven, Refrigerator
Heat Source Central
Laundry Electric Dryer Hookup, Utility Room, Full Size W/D Area, Washer Hookup
Exterior
Exterior Feature Covered Patio/Porch
Garage Spaces 2.0
Fence Wood
Pool In Ground
Community Features Community Pool, Tennis Court(s)
Utilities Available Alley, City Sewer, City Water, Curbs, Individual Gas Meter, Individual Water Meter
Roof Type Composition
Parking Type 2-Car Single Doors, Alley Access, Circular Driveway
Garage Yes
Private Pool 1
Building
Lot Description Few Trees, Interior Lot
Story Two
Foundation Slab
Structure Type Brick
Schools
Elementary Schools University
Middle Schools Highland Park
High Schools Highland Park
School District Highland Park Isd
Others
Ownership See Agent
Acceptable Financing Cash, Conventional
Listing Terms Cash, Conventional
Financing Conventional
Read Less

©2024 North Texas Real Estate Information Systems.
Bought with Alan Sahliyeh • Briggs Freeman Sotheby's Int'l
GET MORE INFORMATION




