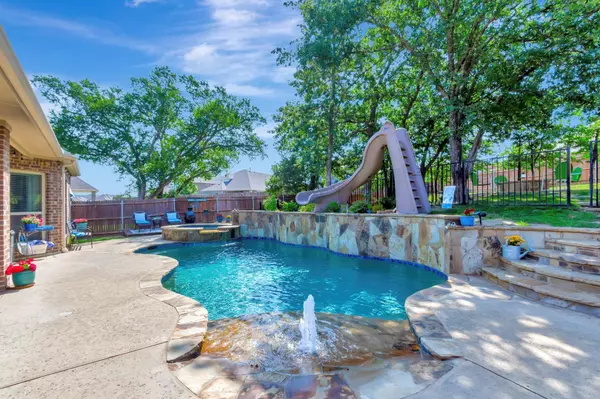For more information regarding the value of a property, please contact us for a free consultation.
7612 Castle Pines Lane Denton, TX 76208
Want to know what your home might be worth? Contact us for a FREE valuation!

Our team is ready to help you sell your home for the highest possible price ASAP
Key Details
Property Type Single Family Home
Sub Type Single Family Residence
Listing Status Sold
Purchase Type For Sale
Square Footage 4,313 sqft
Price per Sqft $158
Subdivision The Preserve At Pecan Creek Se
MLS Listing ID 20322087
Sold Date 06/12/23
Bedrooms 6
Full Baths 4
HOA Fees $38/ann
HOA Y/N Mandatory
Year Built 2018
Annual Tax Amount $12,251
Lot Size 0.272 Acres
Acres 0.272
Property Description
This absolutely BEAUTIFUL home has too many features to list! Outstanding curb appeal in the desirable Preserve at Pecan Creek neighborhood. You will feel at home as soon as you walk in. Clean and Move in Ready. This home is light, bright with a spacious open floor plan and 6 true bedrooms as well as an office allows you plenty of room for the whole family and your friends. Spending time outdoors in this fantastic, oversized backyard with a covered patio, outdoor tv, pool, pool slide, outdoor grill, sitting area with a firepit and plenty of space for the kids or dogs to play will make this your summer fun time. Carpet replaced 5-4-23. Large secondary bedrooms, lots of storage, beautiful, curved staircase, upgrade flooring, 5 burner gas cooktop and much more. Seller will include the media projector, screen and speakers, media chairs, outdoor TV and outdoor refrigerator with acceptable offer. The neighborhood offers nature trails, playgrounds, community pool, and more.
Location
State TX
County Denton
Direction 35E to Post Oak - North on Post Oak/Lakeview - Right on Burr Oak Drive - Left on Castle Pines Lane
Rooms
Dining Room 2
Interior
Interior Features Cable TV Available, Decorative Lighting, Double Vanity, Eat-in Kitchen, Granite Counters, High Speed Internet Available, Pantry, Smart Home System, Vaulted Ceiling(s), Walk-In Closet(s)
Heating Fireplace(s), Zoned
Cooling Ceiling Fan(s), Central Air, Electric, Zoned
Flooring Carpet, Ceramic Tile, Luxury Vinyl Plank
Fireplaces Number 1
Fireplaces Type Decorative, Family Room, Gas, Gas Starter, Stone
Equipment Home Theater
Appliance Dishwasher, Disposal, Electric Oven, Gas Cooktop, Gas Water Heater, Microwave, Double Oven
Heat Source Fireplace(s), Zoned
Laundry Electric Dryer Hookup, Utility Room, Full Size W/D Area, Washer Hookup
Exterior
Exterior Feature Attached Grill, Covered Patio/Porch, Fire Pit, Lighting, Outdoor Kitchen
Garage Spaces 2.0
Fence Back Yard, Fenced, Wood, Wrought Iron
Pool In Ground, Pool/Spa Combo, Salt Water, Water Feature
Utilities Available Cable Available, City Sewer, City Water, Curbs, Individual Gas Meter, Sidewalk, Underground Utilities
Roof Type Composition
Parking Type 2-Car Single Doors, Driveway, Garage, Garage Door Opener, Garage Faces Side
Garage Yes
Private Pool 1
Building
Lot Description Interior Lot, Landscaped, Lrg. Backyard Grass, Many Trees, Sprinkler System, Subdivision
Story Two
Foundation Slab
Structure Type Brick,Rock/Stone
Schools
Elementary Schools Pecancreek
Middle Schools Bettye Myers
High Schools Ryan H S
School District Denton Isd
Others
Ownership SEE AGENT
Financing Conventional
Special Listing Condition Aerial Photo
Read Less

©2024 North Texas Real Estate Information Systems.
Bought with William Marella • Monument Realty
GET MORE INFORMATION




