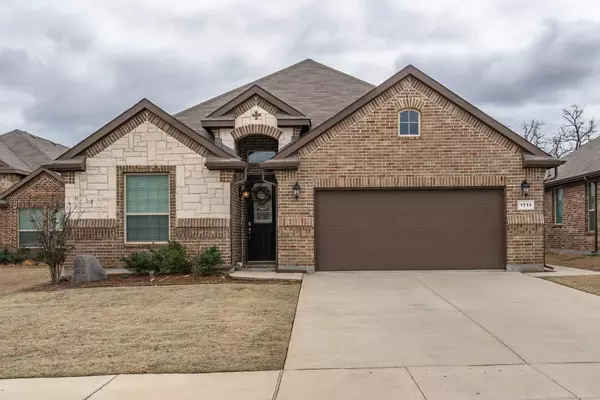For more information regarding the value of a property, please contact us for a free consultation.
1713 Keel Lane Denton, TX 76210
Want to know what your home might be worth? Contact us for a FREE valuation!

Our team is ready to help you sell your home for the highest possible price ASAP
Key Details
Property Type Single Family Home
Sub Type Single Family Residence
Listing Status Sold
Purchase Type For Sale
Square Footage 2,306 sqft
Price per Sqft $190
Subdivision Teasley Trails Ph
MLS Listing ID 20313867
Sold Date 06/12/23
Bedrooms 4
Full Baths 3
HOA Fees $41/ann
HOA Y/N Mandatory
Year Built 2019
Annual Tax Amount $7,908
Lot Size 8,276 Sqft
Acres 0.19
Property Description
MULTIPLE OFFERS RECEIVED - Highest and best due May 4th at NOON. Welcome to your dream home! This stunning NextGen property is a perfect blend of classic and modern styles, offering an exceptional living experience. The kitchen has plenty of room and a beautiful island that's perfect for cooking and entertaining. The cozy family room features a fireplace and opens up to a charming backyard that's perfect for outdoor gatherings. What makes this home truly unique is the NextGen suite, a private living space with a separate entrance that includes a bedroom, bathroom, living room, and kitchenette. This suite is perfect for guests, in-laws, or a home office. It offers privacy and independence while still being connected to the main home. Don't miss out on this incredible opportunity to purchase a home with the added benefit of a NextGen suite for flexible living arrangements.
Location
State TX
County Denton
Direction From Teasley, turn onto Moonsail Drive, right on Masthead, right on Keel, house will be on the right
Rooms
Dining Room 2
Interior
Interior Features Cable TV Available, High Speed Internet Available, Open Floorplan, Pantry, In-Law Suite Floorplan
Heating Central
Cooling Central Air
Flooring Carpet, Ceramic Tile
Fireplaces Number 1
Fireplaces Type Electric, Gas, Living Room
Appliance Dishwasher, Disposal, Gas Range, Gas Water Heater, Microwave, Convection Oven, Plumbed For Gas in Kitchen, Vented Exhaust Fan
Heat Source Central
Laundry Gas Dryer Hookup, Utility Room, Washer Hookup
Exterior
Exterior Feature Covered Patio/Porch
Garage Spaces 2.0
Fence Wood, Wrought Iron
Utilities Available Cable Available, City Sewer, City Water, Co-op Electric, Community Mailbox, Curbs, Electricity Connected, Individual Gas Meter, Sidewalk, Underground Utilities
Roof Type Composition
Parking Type 2-Car Double Doors, Driveway, Garage, Garage Faces Front, Inside Entrance, Kitchen Level
Garage Yes
Building
Lot Description Adjacent to Greenbelt, Cul-De-Sac, Greenbelt
Story One
Foundation Slab
Structure Type Brick,Siding
Schools
Elementary Schools Houston
Middle Schools Mcmath
High Schools Denton
School District Denton Isd
Others
Ownership See Tax Records
Acceptable Financing Cash, Conventional, FHA, FHA Assumable, VA Loan
Listing Terms Cash, Conventional, FHA, FHA Assumable, VA Loan
Financing Conventional
Read Less

©2024 North Texas Real Estate Information Systems.
Bought with Kt Singh • Fathom Realty LLC
GET MORE INFORMATION




