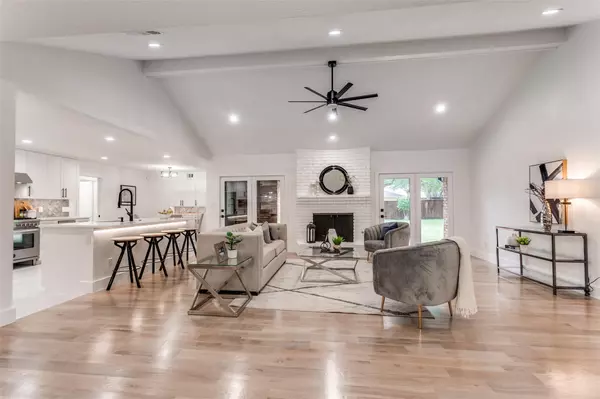For more information regarding the value of a property, please contact us for a free consultation.
7635 Chalkstone Drive Dallas, TX 75248
Want to know what your home might be worth? Contact us for a FREE valuation!

Our team is ready to help you sell your home for the highest possible price ASAP
Key Details
Property Type Single Family Home
Sub Type Single Family Residence
Listing Status Sold
Purchase Type For Sale
Square Footage 2,597 sqft
Price per Sqft $346
Subdivision Spring Creek
MLS Listing ID 20314947
Sold Date 06/09/23
Style Traditional
Bedrooms 4
Full Baths 2
Half Baths 1
HOA Y/N Voluntary
Year Built 1968
Annual Tax Amount $11,441
Lot Size 0.295 Acres
Acres 0.295
Property Description
The re-imagined spaces and attention to detail in this custom remodel are unmatched. From the white oak hardwood flooring, to the custom Elfa closets, exceptional quality is found throughout. The kitchen & breakfast room are open to the living areas & formal dining. The main living room features two sets of french doors, a fireplace, & vaulted ceiling. This floor plan is perfect for entertaining guests. The gourmet kitchen boasts top-of-the-line stainless appliances, quartz counters, & an abundance of custom cabinetry for all your storage needs. The bedrooms are spacious & well-appointed, & the bathrooms have been beautifully renovated with modern finishes, quartz counters, & Kohler fixtures. Step outside and you'll find a large backyard with fresh sod, an updated fence & giant shady oak trees. This is the ideal yard for outdoor entertaining & relaxation. Located on one of the quietest streets in the neighborhood, a short distance from prestigious Spring Creek Elementary. Agent Owner.
Location
State TX
County Dallas
Direction See GPS
Rooms
Dining Room 2
Interior
Interior Features Built-in Wine Cooler, Cable TV Available, Cathedral Ceiling(s), Chandelier, Decorative Lighting, Granite Counters, High Speed Internet Available, Kitchen Island, Open Floorplan, Pantry, Vaulted Ceiling(s), Walk-In Closet(s)
Heating Natural Gas
Cooling Ceiling Fan(s), Central Air, Electric
Flooring Carpet, Ceramic Tile, Wood
Fireplaces Number 1
Fireplaces Type Brick, Gas, Great Room
Appliance Commercial Grade Range, Commercial Grade Vent, Dishwasher, Disposal, Gas Oven, Gas Range, Gas Water Heater, Microwave, Plumbed For Gas in Kitchen
Heat Source Natural Gas
Laundry Electric Dryer Hookup, Utility Room, Full Size W/D Area, Washer Hookup
Exterior
Garage Spaces 2.0
Fence Back Yard, Wood
Utilities Available City Sewer, City Water
Roof Type Composition
Parking Type 2-Car Single Doors, Alley Access, Driveway, Garage, Garage Door Opener, Garage Faces Rear, Oversized
Garage Yes
Building
Lot Description Interior Lot, Lrg. Backyard Grass, Many Trees, Subdivision
Story One
Foundation Slab
Structure Type Brick,Siding
Schools
Elementary Schools Spring Creek
High Schools Richardson
School District Richardson Isd
Others
Ownership Jonathan R. & Brandee D. Schmidt
Acceptable Financing Cash, Conventional
Listing Terms Cash, Conventional
Financing Conventional
Read Less

©2024 North Texas Real Estate Information Systems.
Bought with Justin Mueller • Compass RE Texas, LLC
GET MORE INFORMATION




