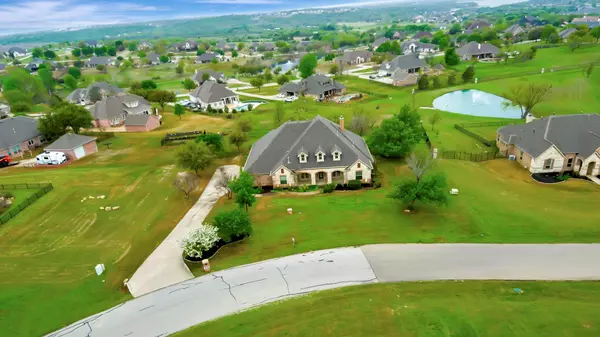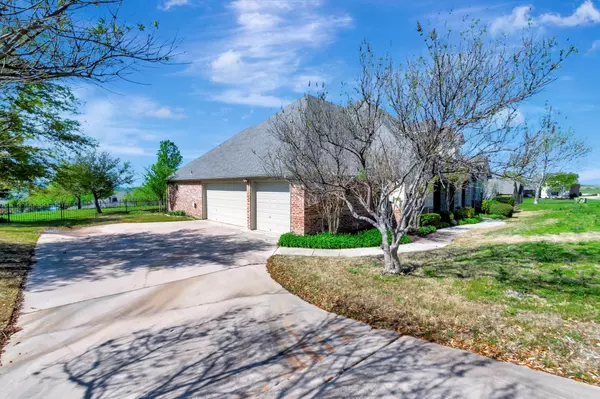For more information regarding the value of a property, please contact us for a free consultation.
3648 N Bay Breeze Lane Fort Worth, TX 76179
Want to know what your home might be worth? Contact us for a FREE valuation!

Our team is ready to help you sell your home for the highest possible price ASAP
Key Details
Property Type Single Family Home
Sub Type Single Family Residence
Listing Status Sold
Purchase Type For Sale
Square Footage 3,609 sqft
Price per Sqft $221
Subdivision Harbour View Estates Add
MLS Listing ID 20293399
Sold Date 06/07/23
Style Traditional
Bedrooms 4
Full Baths 2
Half Baths 1
HOA Fees $125/ann
HOA Y/N Mandatory
Year Built 2003
Annual Tax Amount $12,560
Lot Size 1.090 Acres
Acres 1.09
Property Description
Stunning, fully remodeled, home sits on 1+ acre with beautiful view of Eagle Mountian Lake from the huge 2nd story balcony! This home is amazing inside & out! Every room is spacious & beautiful! Healthy VOC paint throughout brightens up the home & meets new LVP flooring. Carpet only in closets is new. Open floorplan features a large kitchen fully remodeled with Calcutta quartz countertops, new backsplash and gorgeous lighting. Kitchen bar overlooks the eat-in breakfast nook & open living room with beautiful floating shelves meeting the stone fireplace. Master bedroom has tons of space & a door to the sprawling back patio. Master bathroom is an amazing oasis with separate soaking tub, remodeled showers, separate vanites with quartz countertops and granite floors. Master closet is oversized with built-in shelving & a hidden safe room. Secondary bedrooms have a jack n jill bath. Huge storage closet off the laundry room & in the massive upstairs gameroom. Full upgrades list in supplements
Location
State TX
County Tarrant
Community Community Pool, Community Sprinkler, Gated, Greenbelt, Guarded Entrance, Jogging Path/Bike Path, Perimeter Fencing, Playground, Pool
Direction 820 to Azle Ave, right on Boat Club Rd, Right at Harbour View, right on N Bay Breeze
Rooms
Dining Room 2
Interior
Interior Features Built-in Features, Cable TV Available, Decorative Lighting, Double Vanity, Eat-in Kitchen, High Speed Internet Available, Kitchen Island, Open Floorplan, Pantry, Walk-In Closet(s)
Heating Central, Natural Gas
Cooling Ceiling Fan(s), Central Air, Electric
Flooring Carpet, Ceramic Tile, Laminate
Fireplaces Number 1
Fireplaces Type Brick, Family Room, Gas Starter, Living Room, Stone, Wood Burning
Appliance Dishwasher, Disposal, Electric Oven, Gas Cooktop, Gas Water Heater, Microwave, Plumbed For Gas in Kitchen, Vented Exhaust Fan
Heat Source Central, Natural Gas
Laundry Electric Dryer Hookup, Utility Room, Full Size W/D Area, Washer Hookup
Exterior
Exterior Feature Balcony, Covered Deck, Covered Patio/Porch, Rain Gutters, RV/Boat Parking
Garage Spaces 3.0
Fence Gate, Wrought Iron
Community Features Community Pool, Community Sprinkler, Gated, Greenbelt, Guarded Entrance, Jogging Path/Bike Path, Perimeter Fencing, Playground, Pool
Utilities Available Aerobic Septic, Cable Available, Concrete, Electricity Available, Electricity Connected, Individual Gas Meter, Natural Gas Available, Outside City Limits, Septic, Well, No City Services
Roof Type Composition
Parking Type 2-Car Double Doors, Boat, Concrete, Driveway, Enclosed, Garage, Garage Door Opener, Garage Faces Side, Inside Entrance, Lighted, Outside, Oversized, RV Access/Parking, Storage
Garage Yes
Building
Lot Description Acreage, Few Trees, Interior Lot, Irregular Lot, Landscaped, Lrg. Backyard Grass, Sprinkler System, Subdivision, Water/Lake View
Story Two
Foundation Slab
Structure Type Brick,Rock/Stone,Siding
Schools
Elementary Schools Eaglemount
Middle Schools Wayside
High Schools Boswell
School District Eagle Mt-Saginaw Isd
Others
Ownership Adam & Cherie Kretzer
Acceptable Financing Cash, Conventional, FHA, VA Loan
Listing Terms Cash, Conventional, FHA, VA Loan
Financing Cash
Special Listing Condition Aerial Photo, Survey Available
Read Less

©2024 North Texas Real Estate Information Systems.
Bought with Kelly Snodgrass • HomeSmart
GET MORE INFORMATION




