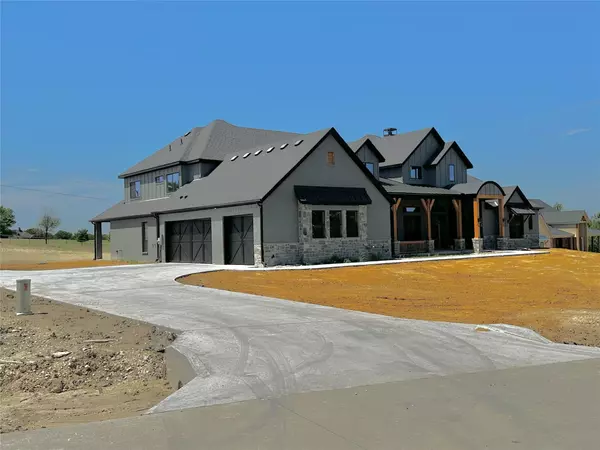For more information regarding the value of a property, please contact us for a free consultation.
1414 Tucker Place Celina, TX 75009
Want to know what your home might be worth? Contact us for a FREE valuation!

Our team is ready to help you sell your home for the highest possible price ASAP
Key Details
Property Type Single Family Home
Sub Type Single Family Residence
Listing Status Sold
Purchase Type For Sale
Square Footage 5,220 sqft
Price per Sqft $262
Subdivision Residences At Cottage Hill, The
MLS Listing ID 20249982
Sold Date 06/07/23
Bedrooms 7
Full Baths 6
Half Baths 1
HOA Fees $100/ann
HOA Y/N Mandatory
Year Built 2023
Annual Tax Amount $2,373
Lot Size 1.140 Acres
Acres 1.14
Property Description
Almost Complete. Space for Two Offices. Upstairs Loft for Kids. Extra bedrooms to spread out. This extravagant Custom Home boasts 2 stories and 1 acre of land in Celinas most desirable location. Don't miss the fact that the property is outside of city limits... lower property taxes are a BIG perk. As you navigate this large home, you'll take notice that 4 of the 7 bedrooms and the office are located on the main floor. One of the main floor bedrooms is considered a mother-in-law suite, with its own bathroom and 2 closet spaces! The finish outs cannot get more top notch, with solid core doors throughout, luxury engineered real hardwood flooring, high level quarts countertops, chefs style gas cooktop, double ovens, upgraded decorative lighting, and much more! Entertaining was a huge factor when it came to designing this home. The home includes oversized patio spaces, outdoor custom kitchen and a massive backyard that is yours to imagine! Take a tour today, you will not be disappointed.
Location
State TX
County Collin
Direction From Custer Road in Prosper, continue north of Frontier Parkway and Turn Right on Mann Parkway. Turn Left on Tucker Place. Home is the second on house on the left Oversized 3 car garage with 8' OHD clearance
Rooms
Dining Room 1
Interior
Interior Features Kitchen Island, Open Floorplan, Pantry, Walk-In Closet(s), In-Law Suite Floorplan
Heating Central, Electric, Fireplace(s)
Cooling Central Air, Electric
Flooring Carpet, Hardwood, Tile
Fireplaces Number 1
Fireplaces Type Family Room, Gas Starter, Wood Burning
Appliance Dishwasher, Disposal, Electric Oven, Electric Water Heater, Gas Cooktop, Microwave, Double Oven, Plumbed For Gas in Kitchen, Tankless Water Heater, Vented Exhaust Fan
Heat Source Central, Electric, Fireplace(s)
Laundry Electric Dryer Hookup, Utility Room, Full Size W/D Area
Exterior
Exterior Feature Built-in Barbecue, Covered Patio/Porch, Rain Gutters, Lighting, Outdoor Grill
Garage Spaces 3.0
Fence None
Utilities Available Aerobic Septic, Co-op Electric, Co-op Water, Community Mailbox, Concrete, Electricity Connected, Individual Water Meter, Outside City Limits, Private Sewer, Propane, No City Services
Roof Type Composition
Parking Type Garage Door Opener, Garage Faces Side, Oversized
Garage Yes
Building
Lot Description Cul-De-Sac, Sprinkler System, Subdivision
Story Two
Foundation Slab
Structure Type Board & Batten Siding,Brick,Rock/Stone
Schools
Elementary Schools O'Dell
Middle Schools Jerry & Linda Moore
High Schools Celina
School District Celina Isd
Others
Restrictions Deed
Ownership See Agent
Acceptable Financing Cash, Conventional, VA Loan
Listing Terms Cash, Conventional, VA Loan
Financing Conventional
Special Listing Condition Deed Restrictions, Verify Tax Exemptions
Read Less

©2024 North Texas Real Estate Information Systems.
Bought with Charlotte Baune • Results Property Group, LLC
GET MORE INFORMATION




