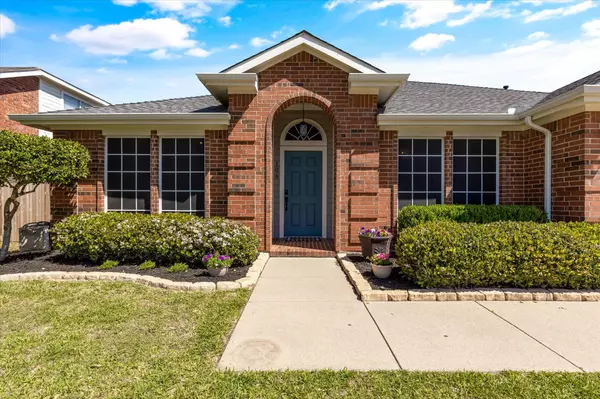For more information regarding the value of a property, please contact us for a free consultation.
106 Londonderry Lane Mansfield, TX 76063
Want to know what your home might be worth? Contact us for a FREE valuation!

Our team is ready to help you sell your home for the highest possible price ASAP
Key Details
Property Type Single Family Home
Sub Type Single Family Residence
Listing Status Sold
Purchase Type For Sale
Square Footage 2,207 sqft
Price per Sqft $192
Subdivision Oakview Estates Add
MLS Listing ID 20308308
Sold Date 06/05/23
Style Traditional
Bedrooms 4
Full Baths 2
HOA Fees $50/qua
HOA Y/N Mandatory
Year Built 1997
Annual Tax Amount $7,445
Lot Size 9,496 Sqft
Acres 0.218
Property Description
This lovely updated home offers spacious & comfortable living with 2 living areas & 2 dining areas in the desirable OakviewEstates neighborhood of Mansfield. The home boasts vaulted ceilings & wood-like flooring throughout, creating a warm & inviting atmosphere. The living area features a brick fireplace with gas logs, perfect for cozy evenings. The living area opens to an island kitchen with granite countertops, breakfast bar, & whitewashed cabinets, providing ample storage & space for meal prep. The large primary bedroom provides a peaceful. The primary bathrm features double sinks, a garden tub, & separate shower, offering both functionality & luxury. The backyard is spacious and includes a covered patio, providing an ideal space for outdoor entertaining & relaxation. New roof, siding, & paint in 2020, + sprinkler system in both front & back yards. This home is conveniently located with easy access to major highways. Don't miss the opportunity to make this beautiful home your own!
Location
State TX
County Tarrant
Community Community Pool, Jogging Path/Bike Path, Playground
Direction from South Cooper turn west on Turner Warnell; turn right on York; turn right on Londonderry Lane; home is on the left 106.
Rooms
Dining Room 2
Interior
Interior Features Cable TV Available, Chandelier, Decorative Lighting, Double Vanity, Eat-in Kitchen, Granite Counters, High Speed Internet Available, Kitchen Island, Open Floorplan
Heating Central, Natural Gas
Cooling Ceiling Fan(s), Central Air, Electric
Flooring Carpet, Simulated Wood, Tile
Fireplaces Number 1
Fireplaces Type Brick, Gas, Gas Logs, Living Room, Raised Hearth
Appliance Dishwasher, Disposal, Electric Oven, Gas Cooktop, Gas Water Heater, Microwave, Vented Exhaust Fan
Heat Source Central, Natural Gas
Laundry Electric Dryer Hookup, Utility Room, Full Size W/D Area, Washer Hookup
Exterior
Exterior Feature Covered Patio/Porch, Rain Gutters
Garage Spaces 2.0
Fence Back Yard, Wood
Community Features Community Pool, Jogging Path/Bike Path, Playground
Utilities Available All Weather Road, Asphalt, Cable Available, City Sewer, City Water, Electricity Connected, Individual Gas Meter, Individual Water Meter, Sidewalk
Roof Type Composition
Parking Type 2-Car Single Doors, Garage Door Opener, Garage Faces Front
Garage Yes
Building
Lot Description Interior Lot, Landscaped, Sprinkler System
Story One
Foundation Slab
Structure Type Brick,Siding
Schools
Elementary Schools Nancy Neal
Middle Schools Linda Jobe
High Schools Legacy
School District Mansfield Isd
Others
Ownership see tax
Acceptable Financing Cash, Conventional, FHA, VA Loan
Listing Terms Cash, Conventional, FHA, VA Loan
Financing FHA
Read Less

©2024 North Texas Real Estate Information Systems.
Bought with Christopher Trevino • Trevino Realty Group
GET MORE INFORMATION




