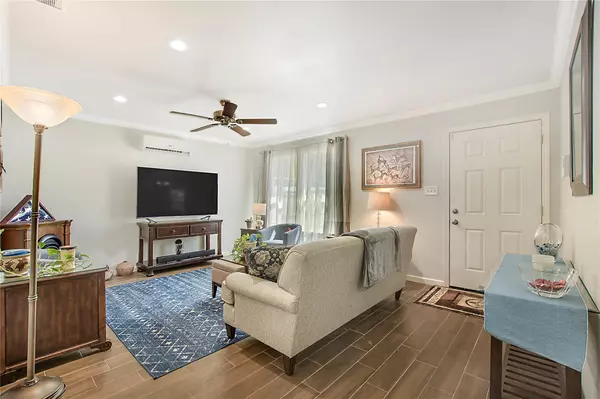For more information regarding the value of a property, please contact us for a free consultation.
6330 Renwood Drive Fort Worth, TX 76140
Want to know what your home might be worth? Contact us for a FREE valuation!

Our team is ready to help you sell your home for the highest possible price ASAP
Key Details
Property Type Single Family Home
Sub Type Single Family Residence
Listing Status Sold
Purchase Type For Sale
Square Footage 1,852 sqft
Price per Sqft $202
Subdivision Valley Ridge Add
MLS Listing ID 20297999
Sold Date 06/05/23
Style Traditional
Bedrooms 4
Full Baths 3
HOA Y/N None
Year Built 2021
Annual Tax Amount $6,263
Lot Size 0.475 Acres
Acres 0.475
Property Description
Newly built multi-generational property sitting on close to half an acre! Step inside this charming home and fall in love with its open spaces, including 3 bedrooms, 2 bathrooms and an additional guest home. Walking in you're immediately welcomed by the living room, dining area, and kitchen. The kitchen includes granite countertops, stainless steel appliances, soft close cabinets and pot drawers. Entering the hallway you'll find your bedrooms and full bath. LED lighting throughout the home. The spacious primary bedroom boasts a walk-in closet and exquisite ensuite bathroom - ADA compliant. Garage conversion turned guest suite features living area, kitchen with stove, fridge, abundance of cabinets, bedroom and full size bathroom. 600+ square feet of coziness it's the perfect functional extra living area for guests or family members! Upgrades include: Foam spray in attic, split mini system, shower in primary, exterior security lights, grading to the backyard, exterior heat pump & more.
Location
State TX
County Tarrant
Direction Get on TX-121 S/TX-183 W, left onto I-820-S, Take I-820 S to E California Pkwy/SE Loop 820, Merge to TX-121 S/TX-183 W, Continue to I-820 S/TX-121 S, Merge onto I-20 W toward Abilene, Exit 441, Left onto Anglin D, left to Timberview Dr, Right on Shelby Rd, Left onto Rendon Rd, Left onto Renwood Dr
Rooms
Dining Room 2
Interior
Interior Features Cable TV Available, Eat-in Kitchen, Granite Counters, High Speed Internet Available, Pantry, Walk-In Closet(s), In-Law Suite Floorplan
Heating Central, Electric, Zoned
Cooling Central Air, Electric, Multi Units, Zoned
Flooring Ceramic Tile
Appliance Dishwasher, Disposal, Electric Range, Gas Water Heater, Microwave, Refrigerator, Tankless Water Heater, Vented Exhaust Fan
Heat Source Central, Electric, Zoned
Laundry Electric Dryer Hookup, Stacked W/D Area, Washer Hookup
Exterior
Exterior Feature Private Yard
Garage Spaces 2.0
Carport Spaces 3
Fence Wood
Utilities Available Aerobic Septic, Cable Available, City Sewer, City Water, Curbs, Electricity Available, Phone Available
Roof Type Composition
Parking Type 2-Car Single Doors, Carport, Garage Faces Side, Guest
Garage Yes
Building
Lot Description Few Trees, Interior Lot, Irregular Lot, Landscaped, Lrg. Backyard Grass, Subdivision
Story One
Foundation Slab
Structure Type Brick
Schools
Elementary Schools Tarverrend
High Schools Mansfield
School District Mansfield Isd
Others
Ownership Tonia Nolen
Acceptable Financing 1031 Exchange, Cash, Conventional, FHA, VA Loan
Listing Terms 1031 Exchange, Cash, Conventional, FHA, VA Loan
Financing FHA
Special Listing Condition Survey Available
Read Less

©2024 North Texas Real Estate Information Systems.
Bought with Sophia McLane • Competitive Edge Realty LLC
GET MORE INFORMATION




