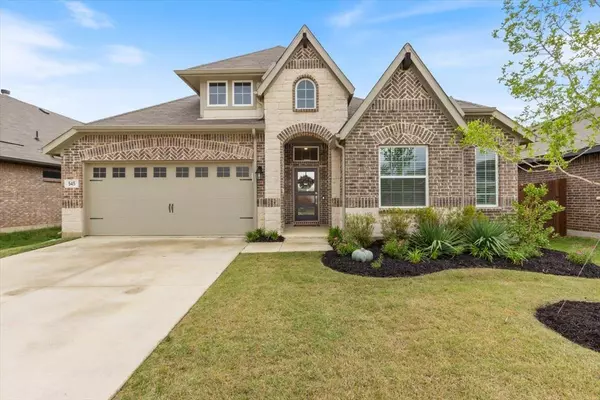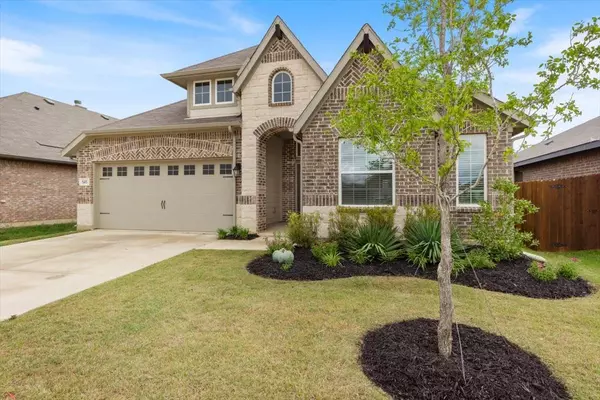For more information regarding the value of a property, please contact us for a free consultation.
545 Val Verde Street Aubrey, TX 76227
Want to know what your home might be worth? Contact us for a FREE valuation!

Our team is ready to help you sell your home for the highest possible price ASAP
Key Details
Property Type Single Family Home
Sub Type Single Family Residence
Listing Status Sold
Purchase Type For Sale
Square Footage 2,243 sqft
Price per Sqft $188
Subdivision Aubrey Creek Estates
MLS Listing ID 20316654
Sold Date 06/05/23
Style Traditional
Bedrooms 4
Full Baths 2
Half Baths 1
HOA Fees $45/ann
HOA Y/N Mandatory
Year Built 2021
Annual Tax Amount $8,935
Lot Size 7,492 Sqft
Acres 0.172
Property Description
Gorgeous, barely lived in 2021 Pacesetter home in charming Aubrey. This 3 bedroom, 2.5 bath plus study features extensive builder upgrades and a wonderful, open concept floor plan for entertaining. Prepare home-cooked meals in the fully equipped kitchen featuring stunning Quartz counter-tops, expansive island, stainless appliances, double ovens and under-mount lighting. Gather with friends in family in the light filled living room highlighted by sweeping LVP floors, wood burning fireplace and a wall of windows overlooking the backyard. Relax and unwind in the secluded primary bedroom complete with a luxurious en suite bath and two walk-in closets for ample storage space. A great flex room is situated off the dining room and could be used as a study, play room or 4th bedroom with walk-in closet. Spacious utility room with BIC's is plumbed for a sink or pet washing station. Spend time year-round outdoors with a covered patio and lots of grass for kids and pets to enjoy. Welcome home!
Location
State TX
County Denton
Community Club House, Community Pool, Community Sprinkler, Curbs, Sidewalks
Direction Head North on 377 from 380 (University), turn right on Concho, right on Pecos which turns into Val Verde. Home is on the left.
Rooms
Dining Room 1
Interior
Interior Features Cable TV Available, Decorative Lighting, Double Vanity, Flat Screen Wiring, Granite Counters, High Speed Internet Available, Kitchen Island, Open Floorplan, Pantry, Walk-In Closet(s)
Heating Central, Electric, Fireplace(s)
Cooling Ceiling Fan(s), Central Air, Electric
Flooring Carpet, Ceramic Tile, Luxury Vinyl Plank
Fireplaces Number 1
Fireplaces Type Living Room, Wood Burning
Appliance Dishwasher, Disposal, Electric Oven, Electric Range, Microwave, Double Oven
Heat Source Central, Electric, Fireplace(s)
Laundry Electric Dryer Hookup, Full Size W/D Area, Washer Hookup
Exterior
Exterior Feature Covered Patio/Porch, Rain Gutters, Private Yard
Garage Spaces 2.0
Fence Back Yard, Wood
Community Features Club House, Community Pool, Community Sprinkler, Curbs, Sidewalks
Utilities Available Cable Available, City Sewer, City Water, Community Mailbox, Concrete, Curbs, Sidewalk
Roof Type Composition
Garage Yes
Building
Lot Description Few Trees, Interior Lot, Landscaped, Sprinkler System, Subdivision
Story One
Foundation Slab
Structure Type Brick,Rock/Stone,Siding
Schools
Elementary Schools Hl Brockett
Middle Schools Aubrey
High Schools Aubrey
School District Aubrey Isd
Others
Ownership See Tax
Acceptable Financing Cash, Conventional, FHA, VA Loan
Listing Terms Cash, Conventional, FHA, VA Loan
Financing Conventional
Special Listing Condition Survey Available
Read Less

©2024 North Texas Real Estate Information Systems.
Bought with Cory Wiggins • Coldwell Banker Apex, REALTORS
GET MORE INFORMATION




