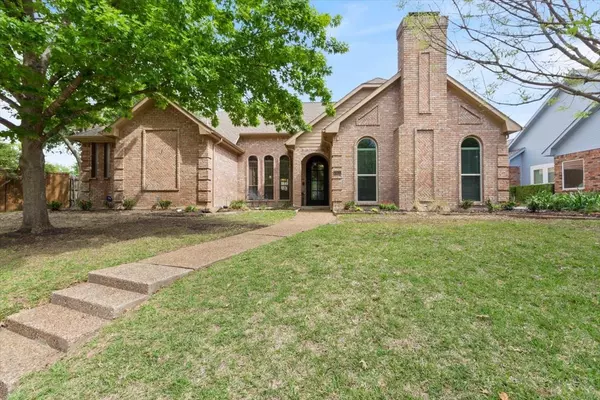For more information regarding the value of a property, please contact us for a free consultation.
2321 Cardinal Drive Plano, TX 75023
Want to know what your home might be worth? Contact us for a FREE valuation!

Our team is ready to help you sell your home for the highest possible price ASAP
Key Details
Property Type Single Family Home
Sub Type Single Family Residence
Listing Status Sold
Purchase Type For Sale
Square Footage 3,226 sqft
Price per Sqft $201
Subdivision Hunters Glen Estates Vii
MLS Listing ID 20299966
Sold Date 06/01/23
Style Traditional
Bedrooms 5
Full Baths 3
HOA Fees $4/ann
HOA Y/N Voluntary
Year Built 1984
Annual Tax Amount $9,175
Lot Size 10,018 Sqft
Acres 0.23
Lot Dimensions 69x121x107x118
Property Description
Beautifully updated two story pool home located in desirable Hunters Glen Estates. Soaring 22 ft. ceilings and expansive hardwood floors invite you inside this entertainers dream home. There's plenty of space to host friends and family with two spacious living areas. Prepare home-cooked meals in the fully equipped kitchen with KitchenAid stainless appliances, granite counter-tops, dual ovens and an abundance of cabinet space for all of your storage needs. Relax and unwind in the split primary bedroom with a luxurious en suite bath featuring dual sinks, claw foot tub and large glass shower. Sought-after floor plan with a first floor guest suite complete with an attached bath and WIC. Upstairs you'll find three good sized bedrooms and a Jack & Jill bath. Enjoy hosting summer gatherings in your private backyard with a sparkling pool and spa. Excellent location just a walking distance to Top Rated K-8th schools, Jack Carter Park and Pool, City Dog Park + Hike and Bike Trails. Welcome home!
Location
State TX
County Collin
Community Curbs, Sidewalks
Direction From 121 exit Custer and head South. Turn right on Legacy, left on Old Orchard, right on Cardinal. Home is on the right.
Rooms
Dining Room 2
Interior
Interior Features Cable TV Available, Decorative Lighting, Double Vanity, Dry Bar, Eat-in Kitchen, Granite Counters, High Speed Internet Available, Natural Woodwork, Paneling, Pantry, Vaulted Ceiling(s), Wainscoting, Walk-In Closet(s)
Heating Central, Fireplace(s), Natural Gas, Zoned
Cooling Ceiling Fan(s), Central Air, Electric, Zoned
Flooring Carpet, Ceramic Tile, Wood
Fireplaces Number 1
Fireplaces Type Brick, Gas Logs, Gas Starter, Living Room
Appliance Dishwasher, Disposal, Electric Cooktop, Electric Oven, Double Oven
Heat Source Central, Fireplace(s), Natural Gas, Zoned
Laundry Full Size W/D Area, Washer Hookup
Exterior
Exterior Feature Covered Patio/Porch, Rain Gutters
Garage Spaces 3.0
Fence Back Yard, Wood
Pool Gunite, In Ground, Pool/Spa Combo
Community Features Curbs, Sidewalks
Utilities Available Alley, Cable Available, City Sewer, City Water, Concrete, Curbs, Sidewalk
Roof Type Composition
Parking Type Alley Access, Garage Door Opener, Garage Faces Rear
Garage Yes
Private Pool 1
Building
Lot Description Few Trees, Interior Lot, Landscaped, Sprinkler System, Subdivision
Story Two
Foundation Slab
Structure Type Brick,Siding
Schools
Elementary Schools Carlisle
Middle Schools Schimelpfe
High Schools Clark
School District Plano Isd
Others
Ownership See Tax
Acceptable Financing Cash, Conventional, FHA, Texas Vet, VA Loan
Listing Terms Cash, Conventional, FHA, Texas Vet, VA Loan
Financing Cash
Special Listing Condition Aerial Photo
Read Less

©2024 North Texas Real Estate Information Systems.
Bought with Non-Mls Member • NON MLS
GET MORE INFORMATION




