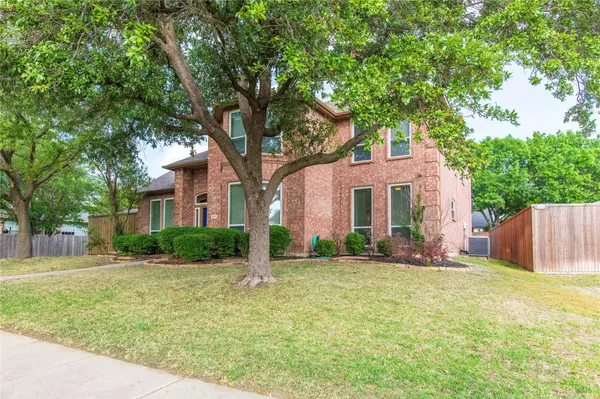For more information regarding the value of a property, please contact us for a free consultation.
607 Huntington Lane Allen, TX 75002
Want to know what your home might be worth? Contact us for a FREE valuation!

Our team is ready to help you sell your home for the highest possible price ASAP
Key Details
Property Type Single Family Home
Sub Type Single Family Residence
Listing Status Sold
Purchase Type For Sale
Square Footage 3,035 sqft
Price per Sqft $181
Subdivision Shadow Lakes Ph A
MLS Listing ID 20324796
Sold Date 05/31/23
Style Traditional
Bedrooms 4
Full Baths 3
HOA Y/N None
Year Built 1995
Annual Tax Amount $8,238
Lot Size 7,840 Sqft
Acres 0.18
Property Description
Wonderful 4-bedroom 3-bath home located in the heart of Allen, TX. Inviting entry with high ceiling lead to private office can be transitioned to a functional space of choice. Formal living with hand scraped hardwood floors and soaring ceilings that transforms to a dining room. Deluxe kitchen featuring island with granite countertops and dining area opens to living area with hardwoods and fireplace. First floor bedroom and full bath is ideal for guest. Upstairs spacious primary bedroom has room for a sitting area plus double walk-in customization closets. Primary bath is updated with dual vanities and spa like shower and separate toilet. Two additional large bedrooms and a full bath upstairs. Oversized game room is great space for family game nights or kids’ playroom. New carpet and paint throughout the home. Landscaped yard with 8ft privacy fence and extended patio plus storage shed! Located in the acclaimed Allen ISD; minutes from shopping, restaurants, parks, and walking trails.
Location
State TX
County Collin
Direction Travel East on Bethany to S. Allen Heights Dr turn right to Shadow Lakes Blvd turn right to Huntington Ln go left, house is on the right.
Rooms
Dining Room 1
Interior
Interior Features Cable TV Available, Decorative Lighting, Eat-in Kitchen, Granite Counters, High Speed Internet Available, Kitchen Island, Pantry, Smart Home System, Walk-In Closet(s)
Heating Central, Fireplace(s)
Cooling Ceiling Fan(s), Central Air
Flooring Carpet, Ceramic Tile, Hardwood
Fireplaces Number 1
Fireplaces Type Living Room
Appliance Dishwasher, Disposal, Electric Cooktop, Microwave
Heat Source Central, Fireplace(s)
Exterior
Garage Spaces 2.0
Fence Wood
Utilities Available City Sewer, City Water, Sidewalk
Roof Type Composition
Parking Type 2-Car Single Doors
Garage Yes
Building
Lot Description Corner Lot, Sprinkler System, Subdivision
Story Two
Foundation Slab
Structure Type Brick
Schools
Elementary Schools Story
Middle Schools Ford
High Schools Allen
School District Allen Isd
Others
Ownership Rene
Acceptable Financing Cash, Conventional, FHA, VA Loan
Listing Terms Cash, Conventional, FHA, VA Loan
Financing Cash
Read Less

©2024 North Texas Real Estate Information Systems.
Bought with Tannah McGaughy • Ebby Halliday, Realtors
GET MORE INFORMATION




