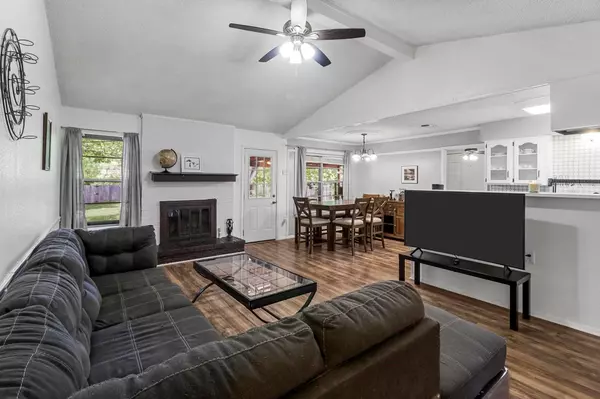For more information regarding the value of a property, please contact us for a free consultation.
7025 Bennington Drive Watauga, TX 76148
Want to know what your home might be worth? Contact us for a FREE valuation!

Our team is ready to help you sell your home for the highest possible price ASAP
Key Details
Property Type Single Family Home
Sub Type Single Family Residence
Listing Status Sold
Purchase Type For Sale
Square Footage 1,390 sqft
Price per Sqft $226
Subdivision Bunker Hill
MLS Listing ID 20297045
Sold Date 05/30/23
Style Traditional
Bedrooms 3
Full Baths 2
HOA Y/N None
Year Built 1985
Annual Tax Amount $6,069
Lot Size 0.414 Acres
Acres 0.414
Property Description
BEAUTIFULLY UPDATED 3 BEDROOM HOME ON NEARLY HALF OF AN ACRE! Fall in love with this warm & inviting floor plan boasting luxury plank flooring, vaulted ceilings, a cozy fireplace & two spacious living areas. Prepare meals in the gourmet kitchen offering white cabinets, decorative backsplash & a gas range with a built-in griddle, or end your day in the remodeled primary suite featuring a dual sink quartz vanity, separate shower & linen closet & a walk-in closet. Enjoy the outdoors in your massive backyard including a huge pergola covered deck & patio, tons of mature trees, plenty of room to play & a recently installed 6 ft. fence. Great location in a quiet neighborhood situated on the emergency services power grid just a block from Capp Smith Park & Watauga Splash Pad. Easy access to major highways & downtown Fort Worth. No HOA!
Location
State TX
County Tarrant
Direction From 377 go east on Hightower then right on Bennington
Rooms
Dining Room 1
Interior
Interior Features Cable TV Available, Double Vanity, Eat-in Kitchen, High Speed Internet Available, Open Floorplan, Pantry, Vaulted Ceiling(s), Walk-In Closet(s)
Heating Central, Natural Gas
Cooling Ceiling Fan(s), Central Air, Electric
Flooring Luxury Vinyl Plank, Tile
Fireplaces Number 1
Fireplaces Type Family Room, Gas Logs
Appliance Dishwasher, Disposal, Gas Range, Gas Water Heater, Vented Exhaust Fan
Heat Source Central, Natural Gas
Laundry Electric Dryer Hookup, Utility Room, Full Size W/D Area, Washer Hookup
Exterior
Exterior Feature Covered Deck, Covered Patio/Porch, Private Yard
Garage Spaces 2.0
Fence Wood
Utilities Available City Sewer, City Water
Roof Type Composition
Parking Type Driveway, Garage, Garage Door Opener, Garage Faces Front
Garage Yes
Building
Lot Description Interior Lot, Lrg. Backyard Grass, Subdivision
Story One
Foundation Slab
Structure Type Brick
Schools
Elementary Schools Hardeman
Middle Schools Watauga
High Schools Haltom
School District Birdville Isd
Others
Ownership See offer instructions
Financing Conventional
Read Less

©2024 North Texas Real Estate Information Systems.
Bought with Amanda Major • Keller Williams Realty-FM
GET MORE INFORMATION




