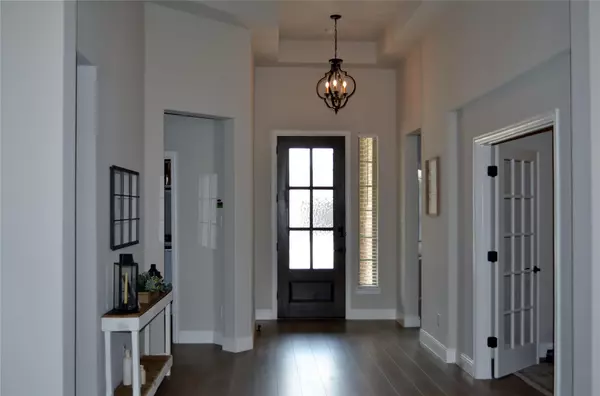For more information regarding the value of a property, please contact us for a free consultation.
216 Chesapeake Drive Forney, TX 75126
Want to know what your home might be worth? Contact us for a FREE valuation!

Our team is ready to help you sell your home for the highest possible price ASAP
Key Details
Property Type Single Family Home
Sub Type Single Family Residence
Listing Status Sold
Purchase Type For Sale
Square Footage 2,334 sqft
Price per Sqft $192
Subdivision Park Trails Ph 3
MLS Listing ID 20279701
Sold Date 05/24/23
Style Traditional
Bedrooms 4
Full Baths 3
HOA Fees $33
HOA Y/N Mandatory
Year Built 2022
Annual Tax Amount $6,200
Lot Size 9,539 Sqft
Acres 0.219
Property Description
Stunningly beautiful like new, this one-story home offers ample space on the interior featuring 4 spacious bedrooms and 3 full bathrooms, separate enclosed office with an oversized backyard! Beautiful kitchen with modern & bright cabinetry, subway tile backsplash, island with breakfast bar, SS appliances and large walk-in pantry. Open plan dining and living room with vaulted ceilings. Separate office or second living area. Expansive master suite with luxurious en-suite bathroom featuring a glass shower, soaking tub, his & her split vanities, & walk-in closet. Backyard boasts a large covered patio perfect for grilling & entertaining with enough room for a pool. Gutters and blinds included. Two & half sized garage with space for a workshop or golf cart. Great community amenities include walking trail, ponds, and sparkling pool. NO MUD or PID in this subdivision with means lower property taxes. Move-in ready!
Location
State TX
County Kaufman
Direction From I-80 East Bound. Take Exit for FM 548. Turn Left on FM 548. Turn Left on Ridge Crest Road. Turn Right on Longhorn Court. Turn Right on Chesapeake Drive. Property on the left. Sign in yard.
Rooms
Dining Room 2
Interior
Interior Features Built-in Features, Cable TV Available, Chandelier, Decorative Lighting, Double Vanity, Eat-in Kitchen, Granite Counters, High Speed Internet Available, Kitchen Island, Open Floorplan, Pantry, Smart Home System, Walk-In Closet(s)
Heating Central
Cooling Central Air
Flooring Carpet, Ceramic Tile, Luxury Vinyl Plank
Equipment Irrigation Equipment
Appliance Dishwasher, Disposal, Electric Cooktop, Electric Oven, Microwave, Vented Exhaust Fan, Water Filter
Heat Source Central
Exterior
Exterior Feature Covered Patio/Porch, Rain Gutters, Private Yard
Garage Spaces 2.0
Fence Wood
Utilities Available City Sewer, City Water, Individual Water Meter, Sidewalk, Underground Utilities
Roof Type Composition
Parking Type 2-Car Single Doors, Additional Parking, Garage Door Opener, Oversized
Garage Yes
Building
Lot Description Interior Lot
Story One
Foundation Slab
Structure Type Brick,Rock/Stone,Wood
Schools
Elementary Schools Crosby
Middle Schools Brown
High Schools Forney
School District Forney Isd
Others
Restrictions Unknown Encumbrance(s)
Ownership See Agent
Acceptable Financing Cash, Conventional, FHA, VA Loan
Listing Terms Cash, Conventional, FHA, VA Loan
Financing Conventional
Read Less

©2024 North Texas Real Estate Information Systems.
Bought with Jennifer Rumbo Drake • Coldwell Banker Apex, REALTORS
GET MORE INFORMATION




