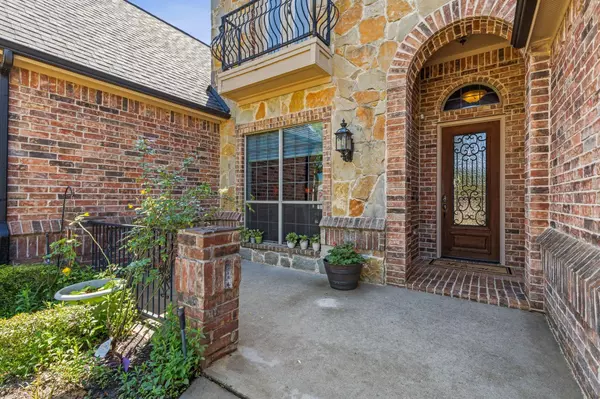For more information regarding the value of a property, please contact us for a free consultation.
713 W Glade Road Hurst, TX 76054
Want to know what your home might be worth? Contact us for a FREE valuation!

Our team is ready to help you sell your home for the highest possible price ASAP
Key Details
Property Type Single Family Home
Sub Type Single Family Residence
Listing Status Sold
Purchase Type For Sale
Square Footage 3,572 sqft
Price per Sqft $209
Subdivision Glade Pointe Hurst
MLS Listing ID 20295325
Sold Date 05/19/23
Bedrooms 4
Full Baths 3
HOA Y/N None
Year Built 2005
Annual Tax Amount $12,740
Lot Size 0.284 Acres
Acres 0.284
Property Description
WELCOME TO PARADISE - GORGEOUS CUSTOM HOME! As you enter this Beautiful Home, you will instantly feel like you’re at a PRIVATE RESORT! The wall of windows with automated shades allows for sweeping views of the Lush Landscaping around the Sparkling Saltwater RESORT STYLE SPORT POOL With TANNING LEDGES, Waterfall features and a 14-seater jacuzzi. In the evening, you can relax around the outdoor fireplace listening to the pool’s water features.This gorgeous home boasts wood scraped floors, his and her separate toilet areas in primary bath, primary sitting area, custom media room, 3 fireplaces, oversized pantry with extra safe area, soft water system, gas cook top, RV parking, house central vac, 3 oversized garage spaces with 8ft openings, fruit trees, fruit vines and so much more. NO HOA! Located in the Amazing BISD. Roof approximately 2 years old and newer hvac system upstairs. All information deemed correct but not guaranteed. Buyer or Buyer's agent to verify.
Location
State TX
County Tarrant
Direction Use GPS
Rooms
Dining Room 2
Interior
Interior Features Built-in Features, Central Vacuum, Decorative Lighting, High Speed Internet Available, Vaulted Ceiling(s), Walk-In Closet(s), Wet Bar
Heating Central, Natural Gas
Cooling Central Air
Flooring Carpet, Ceramic Tile, Wood
Fireplaces Number 3
Fireplaces Type Brick, Decorative, Gas, Gas Logs, Gas Starter, Glass Doors, Living Room, Master Bedroom, Outside
Appliance Dishwasher, Disposal, Gas Cooktop, Gas Oven, Microwave, Double Oven, Water Softener
Heat Source Central, Natural Gas
Exterior
Garage Spaces 3.0
Utilities Available Asphalt, City Sewer, City Water, Concrete, Curbs, Individual Gas Meter, Individual Water Meter, Master Gas Meter
Roof Type Composition
Parking Type 2-Car Single Doors, Circular Driveway, Garage Faces Front, Garage Faces Side, RV Access/Parking
Garage Yes
Private Pool 1
Building
Story Two
Foundation Slab
Structure Type Brick
Schools
Elementary Schools Porter
Middle Schools Smithfield
High Schools Birdville
School District Birdville Isd
Others
Ownership Tapper
Financing Conventional
Read Less

©2024 North Texas Real Estate Information Systems.
Bought with Angelo Puma • Keller Williams Realty
GET MORE INFORMATION



