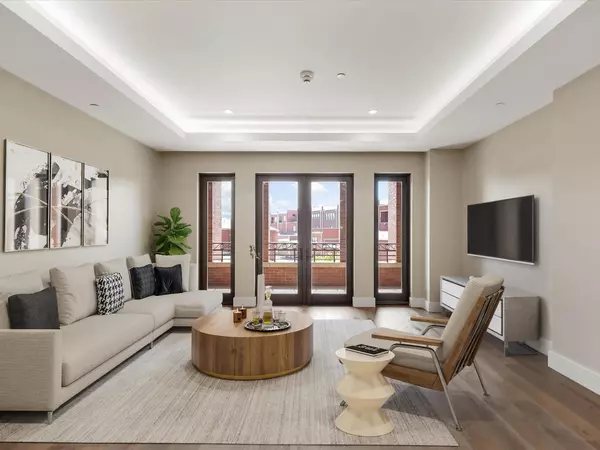For more information regarding the value of a property, please contact us for a free consultation.
350 Central Avenue #303 Southlake, TX 76092
Want to know what your home might be worth? Contact us for a FREE valuation!

Our team is ready to help you sell your home for the highest possible price ASAP
Key Details
Property Type Condo
Sub Type Condominium
Listing Status Sold
Purchase Type For Sale
Square Footage 1,565 sqft
Price per Sqft $798
Subdivision The Garden District
MLS Listing ID 14750310
Sold Date 05/16/23
Style Other
Bedrooms 2
Full Baths 2
HOA Fees $835/mo
HOA Y/N Mandatory
Total Fin. Sqft 1565
Year Built 2020
Property Description
Developer closeout pricing! Residence 303 features a spacious foyer which opens onto a beautiful gourmet kitchen that sets the stage for a sophisticated retreat. An oversized island complemented by Sub-Zero Wolf appliances, creates the perfect space for entertaining, while contemporary full height cabinetry offers refined storage solutions. The living area and primary suite share access to a generous private terrace with views of the Brian R.Stebbins Memorial Park. His and hers closets off the primary bathroom provide ample storage and a second bedroom includes an en-suite bath and walk-in closet. Onsite building amenities include a Gym, Fitness Studio,Conference Room, Owners’ Lounge, Club Room, Rooftop Deck, Indoor Parking and more. The Residence is located within walking distance of the shops, services and restaurants within Southlake Town Square.
Location
State TX
County Tarrant
Community Common Elevator
Direction Located at 350 Central Ave. in the Southlake Town Square, between Southlake Blvd and Highway 114.
Rooms
Dining Room 1
Interior
Interior Features Decorative Lighting, Flat Screen Wiring, High Speed Internet Available, Sound System Wiring
Heating Central, Natural Gas
Cooling Central Air, Electric
Flooring Carpet, Marble, Wood, Other
Appliance Built-in Refrigerator, Commercial Grade Range, Dishwasher, Disposal, Gas Cooktop, Microwave, Convection Oven
Heat Source Central, Natural Gas
Laundry Full Size W/D Area
Exterior
Exterior Feature Balcony
Garage Spaces 2.0
Pool Sport
Community Features Common Elevator
Utilities Available Alley, Asphalt, City Sewer, City Water, Curbs, Individual Gas Meter, Individual Water Meter, Sidewalk, Underground Utilities
Roof Type Concrete
Parking Type Assigned, Common, Covered, Garage, Garage Door Opener
Garage Yes
Building
Story One
Foundation Slab
Structure Type Brick,Concrete,Steel Siding
Schools
Elementary Schools Johnson
Middle Schools Carroll
High Schools Carroll
School District Carroll Isd
Others
Ownership See Agent
Financing Cash
Read Less

©2024 North Texas Real Estate Information Systems.
Bought with Missy Quintana • PowerPlay Texas
GET MORE INFORMATION




