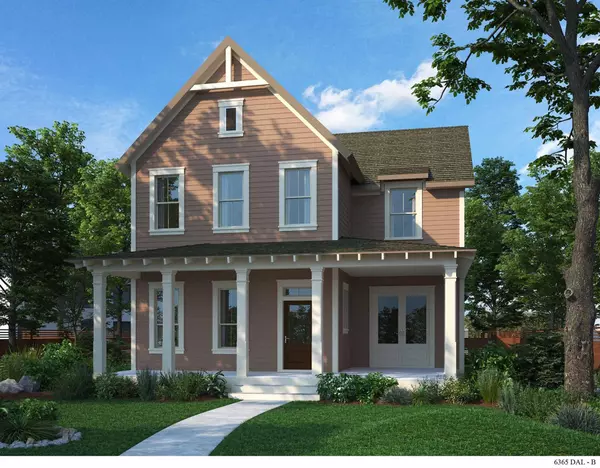For more information regarding the value of a property, please contact us for a free consultation.
6125 Stanhope Mews North Richland Hills, TX 76180
Want to know what your home might be worth? Contact us for a FREE valuation!

Our team is ready to help you sell your home for the highest possible price ASAP
Key Details
Property Type Single Family Home
Sub Type Single Family Residence
Listing Status Sold
Purchase Type For Sale
Square Footage 2,909 sqft
Price per Sqft $275
Subdivision Hometown
MLS Listing ID 20236980
Sold Date 05/02/23
Style Craftsman
Bedrooms 4
Full Baths 3
Half Baths 1
HOA Fees $143/qua
HOA Y/N Mandatory
Year Built 2023
Lot Size 4,922 Sqft
Acres 0.113
Lot Dimensions 45x110
Property Description
Enjoy beautiful sunsets from the spacious front Veranda complete with a one of a kind water view! Study is perfect for remote working. Bright kitchen with massive island and lots of natural lighting. Entertain in the dining featuring built in buffet cabinets. Owner’s Retreat has custom tray ceiling and just steps away from your luxurious Super Shower. Continue upstairs to a large Retreat & Game Room perfect for movie night, private guest suite with bath and 2 additional bedrooms and bath. Excellent warranty and green features. Enjoy walking on Walker’s Creek Trail and more
Location
State TX
County Tarrant
Direction From 183, go North on Precinct Line Road. Left on Grapevine Hwy, right on Parker Rd and Left on Redding Street. Model is located on the green space at 8801 Redding St.
Rooms
Dining Room 1
Interior
Interior Features Cable TV Available, Decorative Lighting, Flat Screen Wiring, High Speed Internet Available, Vaulted Ceiling(s)
Heating Central, Natural Gas, Zoned
Cooling Ceiling Fan(s), Central Air, Electric, Zoned
Flooring Carpet, Ceramic Tile, Wood
Appliance Dishwasher, Disposal, Electric Oven, Gas Cooktop, Microwave, Plumbed for Ice Maker, Tankless Water Heater, Vented Exhaust Fan
Heat Source Central, Natural Gas, Zoned
Exterior
Exterior Feature Covered Patio/Porch, Rain Gutters
Garage Spaces 2.0
Fence Wood
Utilities Available City Sewer, City Water, Underground Utilities
Waterfront Description Canal (Man Made)
Roof Type Composition
Parking Type Garage Door Opener, Garage Faces Rear
Garage Yes
Building
Lot Description Adjacent to Greenbelt, Few Trees, Interior Lot, Landscaped, Sprinkler System, Subdivision
Story Three Or More
Foundation Slab
Structure Type Siding
Schools
Elementary Schools Walkercrk
Middle Schools Smithfield
High Schools Birdville
School District Birdville Isd
Others
Ownership David Weekley Homes
Acceptable Financing Cash, Conventional, FHA, VA Loan
Listing Terms Cash, Conventional, FHA, VA Loan
Financing Conventional
Read Less

©2024 North Texas Real Estate Information Systems.
Bought with Kara Heidenreich • Coldwell Banker Realty
GET MORE INFORMATION


