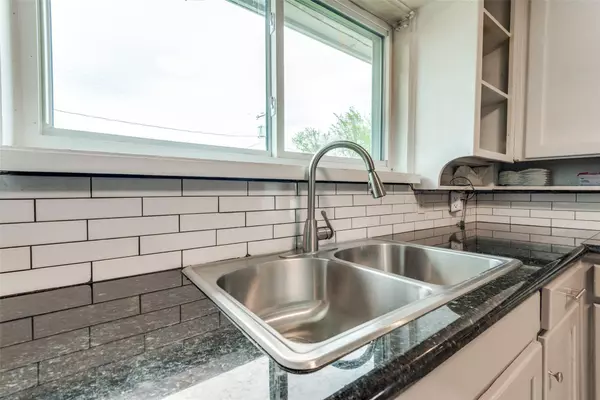For more information regarding the value of a property, please contact us for a free consultation.
5028 Wyoming Trail North Richland Hills, TX 76180
Want to know what your home might be worth? Contact us for a FREE valuation!

Our team is ready to help you sell your home for the highest possible price ASAP
Key Details
Property Type Single Family Home
Sub Type Single Family Residence
Listing Status Sold
Purchase Type For Sale
Square Footage 1,879 sqft
Price per Sqft $154
Subdivision Richland Oaks Sub
MLS Listing ID 20263605
Sold Date 05/12/23
Bedrooms 4
Full Baths 2
HOA Y/N None
Year Built 1961
Annual Tax Amount $5,823
Lot Size 0.264 Acres
Acres 0.264
Property Description
Future home to the highly anticipated 2nd outdoor Peppa Pig Theme Park in the USA! Looking for a modest commute to work with amenities near Hurst Euless Bedford area? This one level, 4 bedroom 2 bath home is situated on a corner lot off of Boulevard 26 & Airport freeway (183,121 & 820). Home features NEST thermostat, outdoor patio sitting area, wood burning fireplace with shiplap, granite counter-tops, porcelain tile in the kitchen, laminated flooring in common areas with carpet in 3 bedrooms and hallway. Home currently arranged to accommodate Autistic special sensory needs & are removable upon closing. Foundation repaired 2013 with transferable warranty, HVAC system cleaning, new roof to be installed upon closing. Seller will make no repairs.
Due diligence duties are the sole obligation of Buyer and or buyer agency, including without limitation, obtaining inspections, determination of square footage, property uses, appraisals, title commitments or policy, legal and tax advice.
Location
State TX
County Tarrant
Direction From hwy 820: exit Grapevine Hwy, head North. Turn right on Wyoming, blue home on left behind Risky's BBQ. From NRH20 Waterpark: Head North, driving pass Harwood dr/Blvd 26 intersection, pass Strummer dr & Eldorado dr, make left on Wyoming. Or use your choice of GPS
Rooms
Dining Room 1
Interior
Interior Features Double Vanity, Open Floorplan
Heating Central
Cooling Central Air
Flooring Carpet, Laminate, Tile, Other
Fireplaces Number 1
Fireplaces Type Wood Burning
Appliance Dishwasher, Disposal, Electric Cooktop, Electric Oven, Refrigerator
Heat Source Central
Exterior
Garage Spaces 1.0
Utilities Available City Sewer, City Water
Roof Type Shingle
Parking Type Driveway, Garage, Garage Faces Rear, Off Street, RV Access/Parking
Garage Yes
Building
Lot Description Corner Lot
Story One
Foundation Slab, Other
Structure Type Brick
Schools
Elementary Schools Thomas
Middle Schools Richland
High Schools Birdville
School District Birdville Isd
Others
Ownership Jay S & Kelly Lynch
Financing FHA
Read Less

©2024 North Texas Real Estate Information Systems.
Bought with Erika Lugo • EXP REALTY
GET MORE INFORMATION




