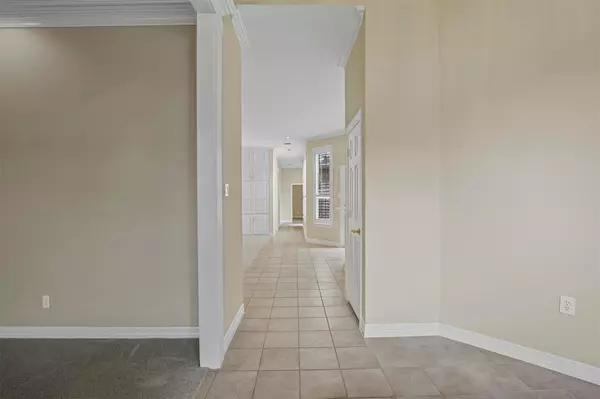For more information regarding the value of a property, please contact us for a free consultation.
428 Wellington Road Coppell, TX 75019
Want to know what your home might be worth? Contact us for a FREE valuation!

Our team is ready to help you sell your home for the highest possible price ASAP
Key Details
Property Type Single Family Home
Sub Type Single Family Residence
Listing Status Sold
Purchase Type For Sale
Square Footage 2,961 sqft
Price per Sqft $202
Subdivision Riverchase Estates
MLS Listing ID 20295732
Sold Date 05/12/23
Bedrooms 4
Full Baths 3
HOA Fees $15/ann
HOA Y/N Mandatory
Year Built 1994
Annual Tax Amount $13,464
Lot Size 0.310 Acres
Acres 0.31
Property Description
***Multiple Offers Received. Offer deadline is set for 12PM (Noon) Thursday April 13th.***Centrally Located with Texas Charm! This one story corner lot is located in the highly desirable Riverchase Estates in Coppell. Home is surrounded by beautiful mature landscaping and curb appeal. Once inside you'll find an oversized living area ready to entertain or lounge. Split bedroom layout gives each area more privacy. The garage boasts 8 ft. ceilings, housing for 3 cars, and a workbench. Other amenities include plantation shutters throughout the home, lots of built in storage, and seasonal racks in primary closet. This home has fresh coat of paint and new carpet under a month old. Roof has been fully replaced 3 months ago. This Coppell home is ready for you to make it your own!
Location
State TX
County Dallas
Direction From E Sandy Lake Rd turn on Riverchase Dr, right onto Stonecrest Dr, left onto Wellington. House is last property on the left.
Rooms
Dining Room 2
Interior
Interior Features Built-in Features, Double Vanity, High Speed Internet Available, Kitchen Island, Tile Counters, Walk-In Closet(s)
Heating Central
Cooling Central Air
Flooring Carpet, Ceramic Tile
Fireplaces Number 1
Fireplaces Type Gas, Gas Logs, Living Room
Appliance Built-in Gas Range
Heat Source Central
Exterior
Garage Spaces 3.0
Utilities Available Alley, City Sewer, City Water
Roof Type Composition,Shingle
Parking Type 2-Car Single Doors
Garage Yes
Building
Story One
Foundation Slab
Structure Type Brick,Vinyl Siding
Schools
Elementary Schools Riverchase
Middle Schools Bush
High Schools Ranchview
School District Carrollton-Farmers Branch Isd
Others
Ownership See Agent
Financing Conventional
Read Less

©2024 North Texas Real Estate Information Systems.
Bought with Diana Mccarty • Ebby Halliday Realtors
GET MORE INFORMATION




