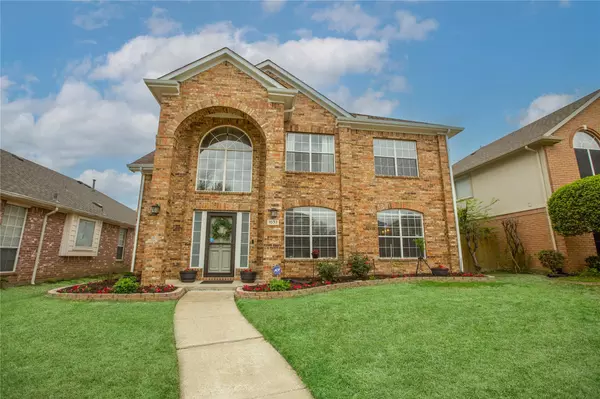For more information regarding the value of a property, please contact us for a free consultation.
1032 Carlisle Drive Allen, TX 75002
Want to know what your home might be worth? Contact us for a FREE valuation!

Our team is ready to help you sell your home for the highest possible price ASAP
Key Details
Property Type Single Family Home
Sub Type Single Family Residence
Listing Status Sold
Purchase Type For Sale
Square Footage 2,057 sqft
Price per Sqft $230
Subdivision Heritage Park 4
MLS Listing ID 20308686
Sold Date 05/10/23
Bedrooms 4
Full Baths 2
Half Baths 1
HOA Y/N None
Year Built 1995
Annual Tax Amount $6,485
Lot Size 5,662 Sqft
Acres 0.13
Property Description
Multiple offers received. The deadline to submit final offers is 04-25-2023 at 12:00 pm.
Meticulously maintained home boasts an open floor plan with high ceilings in the entrance and beautiful natural light throughout the house.
The main floor has a formal living room and dining room, a kitchen with stainless steel appliances, granite countertops, and soft close cabinets. There is also a breakfast area, family room with a gas log fireplace, and a powder room.
Upstairs includes 4 bedrooms and 2 full bathrooms. The owner's suite is spacious and the bathroom has been remodeled. The backyard has a nice cedar gazebo and a good size yard. This house also features a brand new roof, a recently replaced water heater and HVAC furnace. Highly sought after Allen ISD, in a serene neighborhood with no HOA, nature walking trails, community playground, and many parks nearby. Amazing location, only a short distance to 75 Central Expy, Watters Creek, Allen Outlets, Fairview Town Center, and more.
Location
State TX
County Collin
Direction Please follow your GPS.
Rooms
Dining Room 1
Interior
Interior Features Decorative Lighting, Double Vanity, Eat-in Kitchen, Granite Counters, High Speed Internet Available, Kitchen Island, Pantry, Walk-In Closet(s)
Heating Central, Fireplace(s), Natural Gas
Cooling Central Air, Electric
Flooring Carpet, Ceramic Tile, Laminate
Fireplaces Number 1
Fireplaces Type Brick, Gas Logs, Living Room
Appliance Dishwasher, Disposal, Gas Oven, Gas Range, Gas Water Heater, Microwave
Heat Source Central, Fireplace(s), Natural Gas
Exterior
Exterior Feature Covered Patio/Porch, Rain Gutters
Garage Spaces 2.0
Fence Wood
Utilities Available City Sewer, City Water, Individual Gas Meter
Roof Type Composition,Shingle
Parking Type 2-Car Single Doors, Alley Access, Driveway, Garage, Garage Door Opener, Garage Faces Rear, On Street
Garage Yes
Building
Lot Description Landscaped, Sprinkler System
Story Two
Foundation Slab
Structure Type Brick,Siding,Other
Schools
Elementary Schools Vaughan
Middle Schools Ford
High Schools Allen
School District Allen Isd
Others
Restrictions No Known Restriction(s)
Ownership See Tax records
Financing Conventional
Read Less

©2024 North Texas Real Estate Information Systems.
Bought with Jhoana Ponciano • Regal, REALTORS
GET MORE INFORMATION




