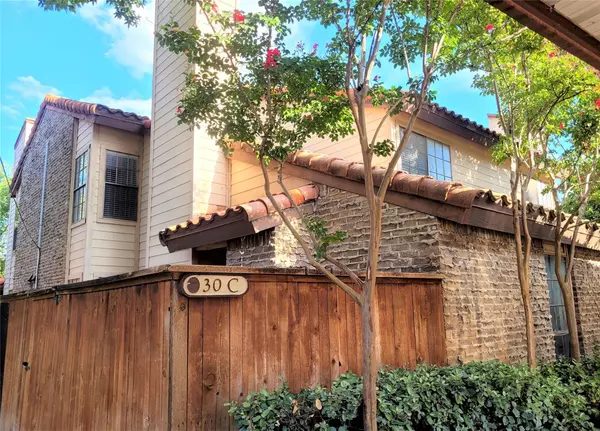For more information regarding the value of a property, please contact us for a free consultation.
5626 Preston Oaks Road #30C Dallas, TX 75254
Want to know what your home might be worth? Contact us for a FREE valuation!

Our team is ready to help you sell your home for the highest possible price ASAP
Key Details
Property Type Condo
Sub Type Condominium
Listing Status Sold
Purchase Type For Sale
Square Footage 1,356 sqft
Price per Sqft $180
Subdivision Preston Oaks Xing Condos
MLS Listing ID 20161052
Sold Date 05/03/23
Bedrooms 3
Full Baths 2
HOA Fees $466/mo
HOA Y/N Mandatory
Year Built 1981
Annual Tax Amount $5,545
Lot Size 5.267 Acres
Acres 5.267
Property Description
Spacious and versatile open floor plan at Preston Oaks Crossing. Don't miss this beautiful condo located in a gated community in amazing North Dallas location, convenient to 635, NTTA, Galleria, Addison, Legacy West Area, & DFW. Master bedroom down, with full 2 bathrooms and 2 walking closets. Beautiful master bedroom downstairs with a full bathroom, walking closet and laminated floors. The 3rd bedroom can be used as an office. Open layout with tons of natural light that flood the home as soon as you walk in. Enclosed private patio for entertaining guests or relaxation.
Location
State TX
County Dallas
Community Club House, Community Pool, Community Sprinkler, Gated, Pool, Sidewalks
Direction From Preston Road, turn West at the light at Preston Oaks Road. Go about half-mile and look for Preston Oaks Crossing sign on South side of street.
Rooms
Dining Room 1
Interior
Interior Features Dry Bar, Open Floorplan, Walk-In Closet(s), Wet Bar
Heating Central, Electric
Cooling Central Air
Flooring Carpet, Ceramic Tile, Laminate
Fireplaces Number 1
Fireplaces Type Brick, Living Room, Wood Burning
Appliance Dishwasher, Disposal, Electric Oven, Microwave
Heat Source Central, Electric
Laundry Electric Dryer Hookup, Utility Room, Washer Hookup
Exterior
Exterior Feature Lighting
Garage Spaces 1.0
Carport Spaces 1
Fence Fenced, Wood
Pool Outdoor Pool
Community Features Club House, Community Pool, Community Sprinkler, Gated, Pool, Sidewalks
Utilities Available City Sewer, City Water
Roof Type Other
Parking Type Assigned, Converted Garage
Garage No
Private Pool 1
Building
Story Two
Foundation Slab
Structure Type Brick,Wood
Schools
Elementary Schools Anne Frank
Middle Schools Benjamin Franklin
High Schools Hillcrest
School District Dallas Isd
Others
Ownership See tax
Acceptable Financing Cash, Conventional, FHA, VA Loan
Listing Terms Cash, Conventional, FHA, VA Loan
Financing Conventional
Read Less

©2024 North Texas Real Estate Information Systems.
Bought with Bethany Hale • All City Real Estate, Ltd. Co.
GET MORE INFORMATION




