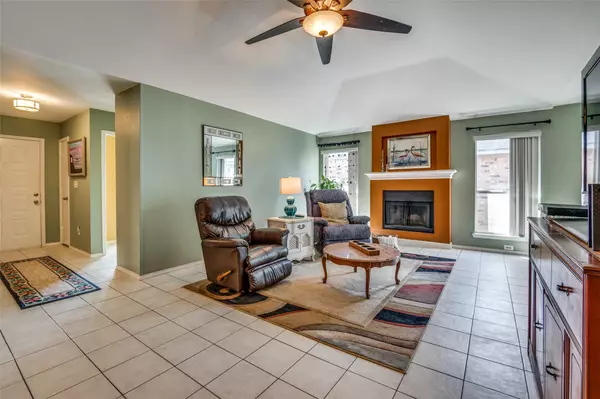For more information regarding the value of a property, please contact us for a free consultation.
8613 Brushy Creek Trail Fort Worth, TX 76118
Want to know what your home might be worth? Contact us for a FREE valuation!

Our team is ready to help you sell your home for the highest possible price ASAP
Key Details
Property Type Single Family Home
Sub Type Single Family Residence
Listing Status Sold
Purchase Type For Sale
Square Footage 1,354 sqft
Price per Sqft $232
Subdivision River Trails Add
MLS Listing ID 20285851
Sold Date 05/02/23
Style Traditional
Bedrooms 3
Full Baths 2
HOA Fees $2/ann
HOA Y/N Voluntary
Year Built 1986
Annual Tax Amount $4,906
Lot Size 5,488 Sqft
Acres 0.126
Property Description
Wonderful home in River Trails. Walk to Trinity Trails - 1 block - Pond, Playground, Trails. Convenient location to both Dallas and Fort Worth - Ride the TRE to Ft Worth or Dallas-
Open concept living with wood burning FP. Ceramic title flooring throughout the home. Kitchen has updated granite counter tops, subway tile backsplash, recently painted cabinets, stainless appliances.
Interior and Exterior has been painted. Primary bedroom is spacious, walk in closet, tub shower combo, updated countertops, light fixture.. Bedroom 2 has double doors great for craft or office-study. Bedroom 3 is split from both primary and BR 2. Updated second bath. Enjoy this beautiful backyard from your screened porch. Many perennial plants and lush landscaping. Sprinkler system and storage building.
Location
State TX
County Tarrant
Community Jogging Path/Bike Path
Direction Trinity Blvd, right on Salado, left on Brushy Creek
Rooms
Dining Room 1
Interior
Interior Features Cable TV Available, High Speed Internet Available, Open Floorplan, Walk-In Closet(s)
Heating Central, Electric
Cooling Ceiling Fan(s), Central Air, Electric
Flooring Ceramic Tile
Fireplaces Number 1
Fireplaces Type Wood Burning
Appliance Dishwasher, Electric Oven, Electric Range
Heat Source Central, Electric
Exterior
Exterior Feature Covered Patio/Porch, Storage
Garage Spaces 2.0
Fence Wood
Community Features Jogging Path/Bike Path
Utilities Available Cable Available, City Sewer, City Water
Roof Type Composition
Parking Type 2-Car Single Doors
Garage Yes
Building
Lot Description Sprinkler System
Story One
Foundation Slab
Structure Type Brick,Wood
Schools
Elementary Schools Rivertrail
High Schools Bell
School District Hurst-Euless-Bedford Isd
Others
Restrictions Deed
Ownership McClure
Acceptable Financing Cash, Conventional, FHA, VA Loan
Listing Terms Cash, Conventional, FHA, VA Loan
Financing Conventional
Read Less

©2024 North Texas Real Estate Information Systems.
Bought with P.J. Evans • Keller Williams Realty DPR
GET MORE INFORMATION




