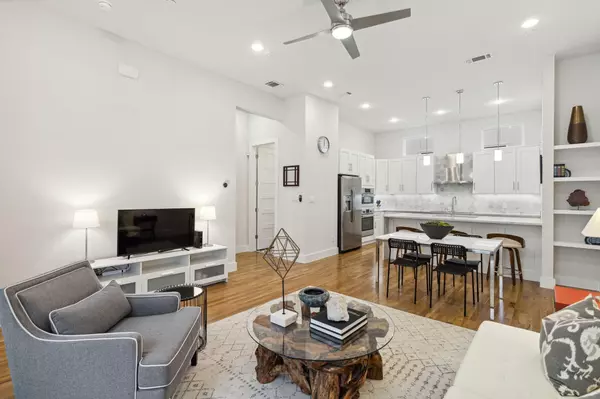For more information regarding the value of a property, please contact us for a free consultation.
1719 Caddo Street #102 Dallas, TX 75204
Want to know what your home might be worth? Contact us for a FREE valuation!

Our team is ready to help you sell your home for the highest possible price ASAP
Key Details
Property Type Condo
Sub Type Condominium
Listing Status Sold
Purchase Type For Sale
Square Footage 1,485 sqft
Price per Sqft $319
Subdivision Caddo Park Condominium
MLS Listing ID 20263187
Sold Date 04/24/23
Style Contemporary/Modern
Bedrooms 2
Full Baths 2
Half Baths 1
HOA Fees $345/mo
HOA Y/N Mandatory
Year Built 2018
Lot Size 0.595 Acres
Acres 0.595
Property Description
Experience luxury urban living in this sleek townhome-style condo. The gated, boutique community is superbly located near retail, restaurants & entertainment. Elevated craftsmanship & attention to detail is on display with 11 ft ceilings, oversized Low-E double-pane windows & custom white oak floors.
1st floor flex space serves as the perfect home office. 2nd floor open concept plan is light and bright with a balcony that further expands the living space. Modern kitchen boasts custom cabinets, walk-in pantry, quartz countertops, marble backsplash & a Bosch appliance package. Mosaic tiled powder bath adds a touch of flair just off the kitchen. 3rd floor luxe owner's suite has an abundance of natural light, walk-in closet, walk-in shower & dual vanity. Separate en-suite guest room and laundry closet for convenience. 2-car attached garage, landscaped greenways & dog park. Lightly lived in & meticulously maintained by original owners. Live and play in a booming East Dallas area!
Location
State TX
County Dallas
Direction Please use GPS. Off street parking on Caddo and surrounding streets.
Rooms
Dining Room 1
Interior
Interior Features Decorative Lighting, High Speed Internet Available, Open Floorplan
Heating Central, Electric
Cooling Ceiling Fan(s), Central Air, Electric
Flooring Hardwood, Tile
Appliance Dishwasher, Electric Cooktop, Electric Oven, Electric Water Heater, Microwave, Vented Exhaust Fan
Heat Source Central, Electric
Laundry Stacked W/D Area
Exterior
Exterior Feature Balcony, Other
Garage Spaces 2.0
Fence Electric, Gate, Metal
Utilities Available City Sewer, City Water, Sidewalk
Roof Type Other
Parking Type 2-Car Single Doors, Epoxy Flooring, Garage Door Opener, Garage Faces Rear
Garage Yes
Building
Lot Description Landscaped, Sprinkler System
Story Three Or More
Foundation Slab
Structure Type Concrete,Siding,Stucco
Schools
Elementary Schools Ray
Middle Schools Spence
High Schools North Dallas
School District Dallas Isd
Others
Ownership See Agent
Acceptable Financing Cash, Conventional
Listing Terms Cash, Conventional
Financing Conventional
Read Less

©2024 North Texas Real Estate Information Systems.
Bought with Dede Coats • Dave Perry Miller Real Estate
GET MORE INFORMATION




