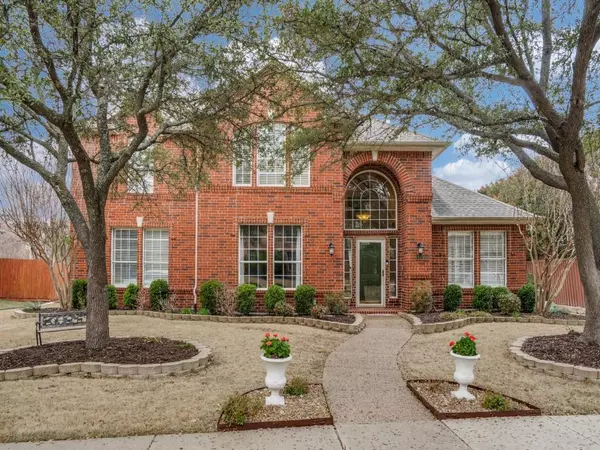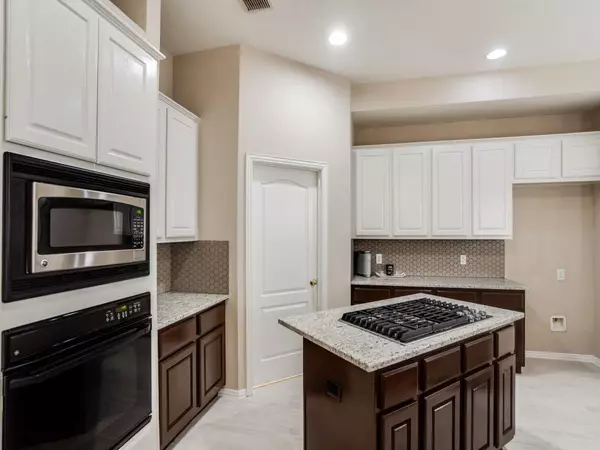For more information regarding the value of a property, please contact us for a free consultation.
6885 Baird Drive Plano, TX 75024
Want to know what your home might be worth? Contact us for a FREE valuation!

Our team is ready to help you sell your home for the highest possible price ASAP
Key Details
Property Type Single Family Home
Sub Type Single Family Residence
Listing Status Sold
Purchase Type For Sale
Square Footage 3,234 sqft
Price per Sqft $188
Subdivision Wellington At Preston Meadows Ph Iii
MLS Listing ID 20267776
Sold Date 04/27/23
Style Traditional
Bedrooms 4
Full Baths 3
Half Baths 1
HOA Fees $31/ann
HOA Y/N Mandatory
Year Built 1997
Annual Tax Amount $9,283
Lot Size 8,276 Sqft
Acres 0.19
Property Description
Back on Market. Out of town buyers terminated a few days before closing. This spacious beautiful East facing executive home features 4 bedrooms, office, 3.5 bathrooms, 3 living areas & 3 car garage. Open kitchen w center island was tastefully updated in 2023 w new granite countertops, new gas cooktop & sink, freshly painted cabinets & porcelain tiles w rest of downstairs painted & with new carpets. Kitchen opens into large light-filled family room w gas fireplace, built-ins & is wired for surround sound. Spacious Master conveniently located downstairs w an office right beside it. Upstairs was remodeled in 2021, incl flooring, bathrooms with quartz vanities & new paint. A secondary master up w ensuite bath. A huge gameroom has lots of built in cabinets & endless options for it’s use. Owners have meticulously maintained home & do only top quality updates (refer to uploaded list).
Location
State TX
County Collin
Direction From Tollway, exit Legacy and head east. At Ohio turn south. Take first left, then first right. Home is second from the corner.
Rooms
Dining Room 2
Interior
Interior Features Cable TV Available
Heating Natural Gas
Cooling Ceiling Fan(s), Central Air
Flooring Carpet, Tile, Wood
Fireplaces Number 1
Fireplaces Type Gas Logs, Gas Starter
Appliance Dishwasher, Disposal, Electric Oven, Gas Cooktop, Gas Water Heater, Microwave, Plumbed For Gas in Kitchen
Heat Source Natural Gas
Laundry Electric Dryer Hookup, Utility Room, Full Size W/D Area, Washer Hookup
Exterior
Exterior Feature Rain Gutters, Lighting
Garage Spaces 3.0
Fence Wood
Utilities Available Alley, City Sewer, City Water, Electricity Available, Individual Gas Meter, Individual Water Meter
Roof Type Composition
Parking Type Alley Access, Driveway, Garage Door Opener, Garage Faces Rear
Garage Yes
Building
Lot Description Few Trees, Landscaped, Sprinkler System
Story Two
Foundation Slab
Structure Type Brick
Schools
Elementary Schools Gulledge
Middle Schools Robinson
High Schools Jasper
School District Plano Isd
Others
Ownership SEE TAX RECORDS
Acceptable Financing Cash, Conventional, FHA, VA Loan
Listing Terms Cash, Conventional, FHA, VA Loan
Financing Conventional
Read Less

©2024 North Texas Real Estate Information Systems.
Bought with Bikram Sanghera • Keller Williams Realty
GET MORE INFORMATION




