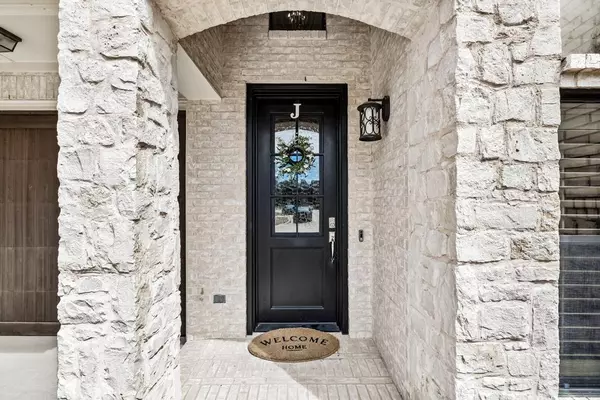For more information regarding the value of a property, please contact us for a free consultation.
7013 Coverdale Drive Plano, TX 75024
Want to know what your home might be worth? Contact us for a FREE valuation!

Our team is ready to help you sell your home for the highest possible price ASAP
Key Details
Property Type Single Family Home
Sub Type Single Family Residence
Listing Status Sold
Purchase Type For Sale
Square Footage 3,203 sqft
Price per Sqft $223
Subdivision Kings Ridge Add Ph Ii
MLS Listing ID 20280900
Sold Date 04/28/23
Style Traditional
Bedrooms 4
Full Baths 2
Half Baths 1
HOA Fees $68/ann
HOA Y/N Mandatory
Year Built 2005
Annual Tax Amount $11,032
Lot Size 5,052 Sqft
Acres 0.116
Property Description
Welcome to this stunning home located in the highly sought-after neighborhood of Kings Ridge! This spacious property features 4 bedrooms, 3.1 bathrooms, and 3,202 square feet of living space. Upon entering, you'll be greeted by a grand foyer leading to an open-concept living area, perfect for entertaining guests. The home boasts a gourmet kitchen with modern appliances, custom cabinets, and granite countertops. The primary suite is located on the first floor and features a luxurious ensuite bathroom with a soaking tub and separate shower. Upstairs, you'll find 3 additional bedrooms and 1 bathroom, providing plenty of room for a growing family or guests. The backyard is a true oasis, featuring a large patio area, waterfall salt water pool, beautifully landscaped yard, overlooking a greenbelt, perfect for relaxing and enjoying the outdoors. This home is located in a prime location close to top-rated schools, shopping, dining, and entertainment options. Offer Deadline March 20 @ 7 PM.
Location
State TX
County Denton
Direction Google Maps
Rooms
Dining Room 1
Interior
Interior Features Built-in Features, Chandelier, Decorative Lighting, Granite Counters, Kitchen Island, Open Floorplan, Pantry, Vaulted Ceiling(s)
Heating Central
Cooling Ceiling Fan(s), Central Air
Flooring Carpet, Ceramic Tile
Fireplaces Number 2
Fireplaces Type Decorative
Appliance Dishwasher, Disposal, Electric Oven, Gas Cooktop, Microwave, Refrigerator
Heat Source Central
Exterior
Garage Spaces 2.0
Fence Wrought Iron
Pool In Ground, Waterfall
Utilities Available Asphalt, City Sewer, City Water, Concrete, Curbs, Dirt
Roof Type Composition
Parking Type 2-Car Single Doors, Garage, Garage Door Opener, Garage Faces Front
Garage Yes
Private Pool 1
Building
Lot Description Greenbelt
Story Two
Foundation Slab
Structure Type Brick
Schools
Elementary Schools Hicks
Middle Schools Arbor Creek
High Schools Hebron
School District Lewisville Isd
Others
Ownership Public Records
Financing Cash
Read Less

©2024 North Texas Real Estate Information Systems.
Bought with Jackie Dorbritz • Compass RE Texas, LLC
GET MORE INFORMATION




