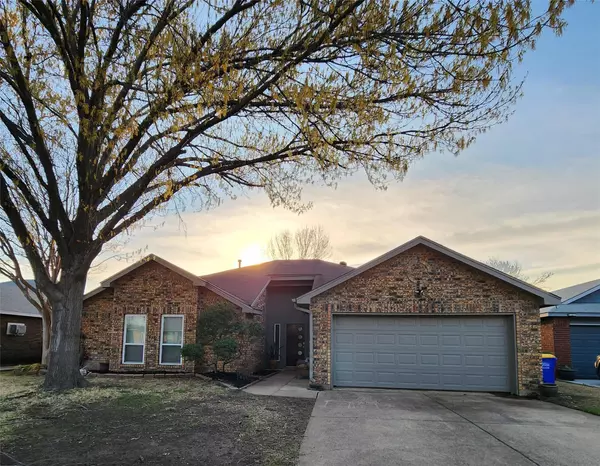For more information regarding the value of a property, please contact us for a free consultation.
7005 Fall Creek Court Watauga, TX 76148
Want to know what your home might be worth? Contact us for a FREE valuation!

Our team is ready to help you sell your home for the highest possible price ASAP
Key Details
Property Type Single Family Home
Sub Type Single Family Residence
Listing Status Sold
Purchase Type For Sale
Square Footage 1,726 sqft
Price per Sqft $202
Subdivision Summer Hills Addition
MLS Listing ID 20279912
Sold Date 04/27/23
Style Traditional
Bedrooms 3
Full Baths 2
HOA Y/N None
Year Built 1986
Lot Size 8,071 Sqft
Acres 0.1853
Property Description
This beautiful brick home with lovely old growth oak trees in a quiet cul-de-sac is updated & move-in ready! Open concept home with 3 bedrooms, 2 bath, wood look tile floors throughout the house, vaulted ceilings, 2 big family rooms, and a wood burning fireplace. Main living room is open to dining and kitchen areas with exotic natural stone center island countertop, access to a large covered patio. Spacious bedrooms, all with walk in closets. The private backyard has plenty of seating space plus a storage shed on the side. No popcorn ceiling in this light and bright home . Roof is less than 3 years old, water heater updated in 2023, kitchen appliances all from 2019, all windows replaced in 2018. Located in the quiet, well established Watauga Summer Hills Addition subdivision near parks, restaurants, shopping and minutes from Alliance Town Square. Birdville ISD. The sellers are sad to leave their home, but are excited for the next owners to experience all that they have loved about it.
Location
State TX
County Tarrant
Direction GPS Please.
Rooms
Dining Room 1
Interior
Interior Features Cable TV Available, Decorative Lighting, Double Vanity, Eat-in Kitchen, Flat Screen Wiring, Granite Counters, High Speed Internet Available, Kitchen Island, Natural Woodwork, Open Floorplan, Pantry, Vaulted Ceiling(s), Walk-In Closet(s), Wet Bar
Heating Central, Electric, Fireplace(s)
Cooling Attic Fan, Ceiling Fan(s), Central Air, Electric
Flooring Ceramic Tile
Fireplaces Number 1
Fireplaces Type Brick
Appliance Dishwasher, Disposal, Gas Range, Gas Water Heater
Heat Source Central, Electric, Fireplace(s)
Laundry Electric Dryer Hookup, Full Size W/D Area, Washer Hookup
Exterior
Exterior Feature Covered Patio/Porch
Garage Spaces 2.0
Fence Wood
Utilities Available Cable Available, City Sewer, City Water, Concrete, Curbs, Individual Gas Meter, Individual Water Meter, Sidewalk
Roof Type Composition
Parking Type 2-Car Single Doors, Concrete, Garage Door Opener, Garage Faces Front, Private
Garage Yes
Building
Lot Description Cul-De-Sac, Few Trees, Landscaped, Sprinkler System, Subdivision
Story One
Foundation Slab
Structure Type Brick,Siding
Schools
Elementary Schools Northridg
Middle Schools Northridge
High Schools Richland
School District Birdville Isd
Others
Restrictions None
Ownership Other
Acceptable Financing Cash, Conventional, FHA, VA Loan
Listing Terms Cash, Conventional, FHA, VA Loan
Financing FHA
Read Less

©2024 North Texas Real Estate Information Systems.
Bought with Tammy Gill • JPAR Southlake
GET MORE INFORMATION




