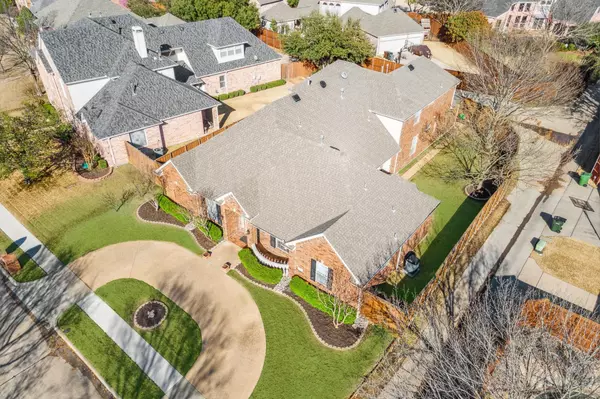For more information regarding the value of a property, please contact us for a free consultation.
2512 Saratoga Drive Plano, TX 75075
Want to know what your home might be worth? Contact us for a FREE valuation!

Our team is ready to help you sell your home for the highest possible price ASAP
Key Details
Property Type Single Family Home
Sub Type Single Family Residence
Listing Status Sold
Purchase Type For Sale
Square Footage 3,448 sqft
Price per Sqft $222
Subdivision Bunker Hill View Ph Ii
MLS Listing ID 20268950
Sold Date 04/25/23
Style Traditional
Bedrooms 4
Full Baths 3
Half Baths 1
HOA Y/N None
Year Built 1999
Annual Tax Amount $10,454
Lot Size 10,890 Sqft
Acres 0.25
Property Description
Custom built 1.5 story home w 4 bed all on first floor, Study w French doors, 4 bath & 4 car attached garage. Original owner, located on interior corner lot w circular drive & rear driveway is gated w electric BB 8ft privacy fence. NO MANDATORY HOA.
Home has an ideal floor plan for those looking for a large 1 story living, features 2 living areas down. The Upstairs is a game or media room. Must-see walk-in attic, the Floor plan is online.
Gourmet kitchen is designed w function & style, w granite counters, bkf bar, island w veggie sink, disposal, dual dishwashers, dbl ovens. wine refrig, Bonus second walk in pantry pr prep area, water and several outlets, ideal for all your smaller appliances.
Primary Bedr. is spacious, MIL Suite has ensuite bath. 2 other bedrooms feature jack & jill bath. HD video w aerial under Virtual tour
This home is a must see and available for quick close and move in. Virtually Staged furniture shown in photos.
Location
State TX
County Collin
Direction Located between Parker and Park on Custer, turn in at Bunker Hill and follow to Saratoga.
Rooms
Dining Room 1
Interior
Interior Features Built-in Features, Cable TV Available, Decorative Lighting, Double Vanity, Granite Counters, Kitchen Island, Pantry, Walk-In Closet(s), Wet Bar
Heating Central, Zoned
Cooling Ceiling Fan(s), Central Air, Zoned
Flooring Carpet, Ceramic Tile, Wood
Fireplaces Number 1
Fireplaces Type Gas, Gas Logs, Gas Starter, Living Room
Appliance Dishwasher, Disposal, Gas Cooktop, Trash Compactor
Heat Source Central, Zoned
Laundry Utility Room, Full Size W/D Area
Exterior
Exterior Feature Covered Patio/Porch, Private Yard
Garage Spaces 4.0
Fence Wood
Utilities Available City Sewer, City Water, Curbs, Sidewalk
Roof Type Composition
Parking Type Circular Driveway, Driveway, Electric Gate, Garage, Garage Door Opener, Garage Faces Rear
Garage Yes
Building
Lot Description Corner Lot, Interior Lot
Story One and One Half
Foundation Slab
Structure Type Brick
Schools
Elementary Schools Shepard
Middle Schools Wilson
High Schools Vines
School District Plano Isd
Others
Ownership see agent
Financing Cash
Special Listing Condition Aerial Photo, Survey Available
Read Less

©2024 North Texas Real Estate Information Systems.
Bought with David Bush • David Bush Realtors
GET MORE INFORMATION




