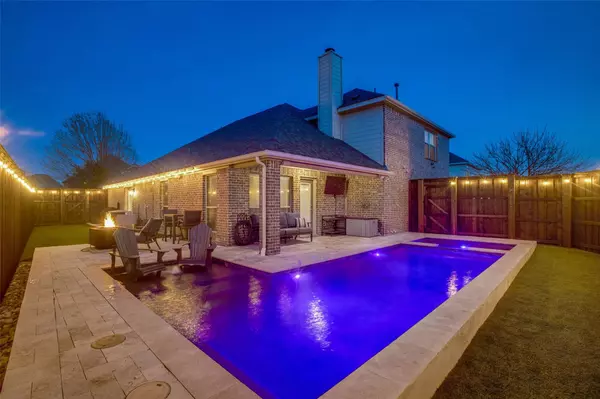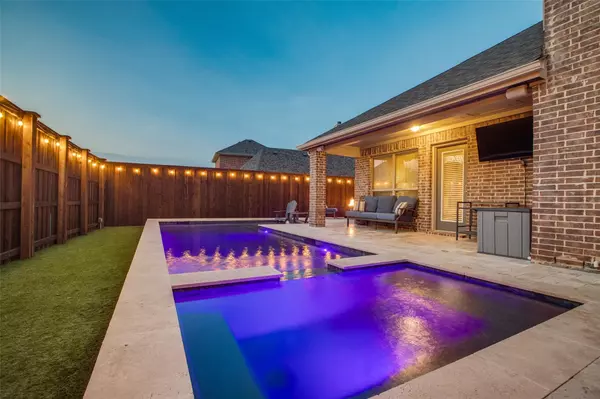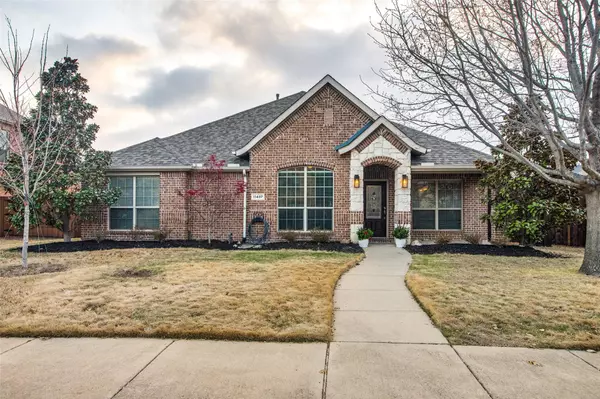For more information regarding the value of a property, please contact us for a free consultation.
11497 Caladium Lane Frisco, TX 75035
Want to know what your home might be worth? Contact us for a FREE valuation!

Our team is ready to help you sell your home for the highest possible price ASAP
Key Details
Property Type Single Family Home
Sub Type Single Family Residence
Listing Status Sold
Purchase Type For Sale
Square Footage 2,790 sqft
Price per Sqft $232
Subdivision Villages At Willow Bay South Ph1
MLS Listing ID 20273967
Sold Date 04/20/23
Style Traditional
Bedrooms 3
Full Baths 2
Half Baths 1
HOA Fees $60/ann
HOA Y/N Mandatory
Year Built 2009
Annual Tax Amount $13,000
Lot Size 5,096 Sqft
Acres 0.117
Property Description
EXCEPTIONALLY WELL MAINTAINED HOME SITUATED IN AN AMAZING LOCATION! Inside features include dedicated dining w decorative lighting, office or flex space, engineered hardwoods + tile in Kitchen, oversized secondary bedrooms, full size utility room, spacious primary retreat w en suite bath includes separate shower and tub + walk in closet. An abundance of cabinet and counter space highlight a Kitchen that also includes stainless steel appliances, an island, gas cooktop. New double doors near the Kitchen allow for a secondary entrance to the backyard retreat. FALL IN LOVE with two year old saltwater heated pool+spa built by Prestige Pools, travertine decking, Board on Board fence and turf that surround this very private and inviting backyard. Spacious family room w hardwoods + decorative stone fireplace. BRAND NEW CARPET (March '23) installed in all bedrooms, stairs and large upstairs game room. Upstairs includes a half bath for convenience. This is a MUST SEE! VIDEO UPLOADED IN MEDIA.
Location
State TX
County Collin
Community Community Pool, Sidewalks
Direction From Dallas North Tollway at El Dorado Pkwy. Travel east past Coit Rd. Turn left onto Ward Dr, turn right on Tahoe Ln, turn left on Caladium Ln.
Rooms
Dining Room 2
Interior
Interior Features Decorative Lighting, Eat-in Kitchen, Granite Counters, High Speed Internet Available, Kitchen Island, Open Floorplan, Pantry, Wainscoting, Walk-In Closet(s)
Heating Central
Cooling Ceiling Fan(s), Central Air
Flooring Carpet, Hardwood, Tile
Fireplaces Number 1
Fireplaces Type Decorative, Family Room, Gas Starter, Stone, Wood Burning
Appliance Dishwasher, Disposal, Electric Oven, Gas Cooktop, Gas Water Heater, Microwave, Plumbed For Gas in Kitchen
Heat Source Central
Laundry Electric Dryer Hookup, Utility Room, Full Size W/D Area, Washer Hookup
Exterior
Exterior Feature Covered Patio/Porch, Rain Gutters, Lighting
Garage Spaces 2.0
Fence Fenced, High Fence, Privacy, Wood
Pool Gunite, Heated, In Ground, Lap, Pool/Spa Combo, Private, Salt Water, Sport
Community Features Community Pool, Sidewalks
Utilities Available Alley, City Sewer, City Water, Individual Gas Meter
Roof Type Composition,Shingle
Parking Type 2-Car Single Doors, Alley Access, Driveway, Garage, Garage Door Opener, Garage Faces Rear
Garage Yes
Private Pool 1
Building
Lot Description Interior Lot, Landscaped, Sprinkler System, Subdivision
Story Two
Foundation Slab
Structure Type Brick
Schools
Elementary Schools Liscano
Middle Schools Nelson
High Schools Independence
School District Frisco Isd
Others
Ownership Shannon and Lisa Eernisse
Acceptable Financing Cash, Conventional, FHA, VA Loan
Listing Terms Cash, Conventional, FHA, VA Loan
Financing Conventional
Read Less

©2024 North Texas Real Estate Information Systems.
Bought with Poogle Narendran • Rocket Engine Realty LLC
GET MORE INFORMATION




