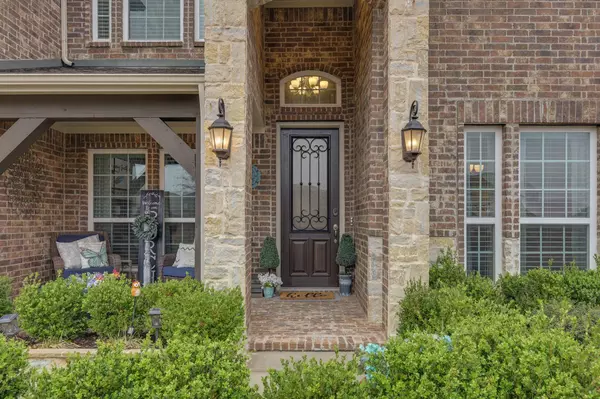For more information regarding the value of a property, please contact us for a free consultation.
3105 Dawn Oaks Drive Denton, TX 76208
Want to know what your home might be worth? Contact us for a FREE valuation!

Our team is ready to help you sell your home for the highest possible price ASAP
Key Details
Property Type Single Family Home
Sub Type Single Family Residence
Listing Status Sold
Purchase Type For Sale
Square Footage 3,100 sqft
Price per Sqft $209
Subdivision The Preserve At Pecan Creek Se
MLS Listing ID 20272849
Sold Date 04/20/23
Style Traditional
Bedrooms 5
Full Baths 3
Half Baths 1
HOA Fees $38/ann
HOA Y/N Mandatory
Year Built 2017
Annual Tax Amount $9,509
Lot Size 0.264 Acres
Acres 0.264
Property Description
SLOW YOUR SCROLL and don't miss the opportunity to own this amazing home on an oversized lot in The Preserve of Pecan Creek in Denton! Light, bright and spacious describes this contemporary styled home! With 5 bedrooms plus an office, there is plenty of room for any family! Quartz countertops add that something extra to the chef's dream kitchen equipped with double ovens, breakfast island, gas stove top, butlers pantry and so much more! Upstairs you will find 4 bedrooms and a gameroom sized living space as well as two bathrooms. The primary bedroom, located downstairs, has enough space for your oversized furniture and overlooks your oasis of a backyard! Move in just in time to enjoy your inground pool during the Texas summer heat! The large, tiered backyard and spacious back patio lend itself to all of your entertaining needs!
By the way, the furniture is negotiable making this home move in ready!
Location
State TX
County Denton
Community Club House, Community Pool, Curbs, Fishing, Greenbelt, Jogging Path/Bike Path, Park, Playground, Sidewalks
Direction 35E to Post Oak-Lakeview Exit, Turn Right (North) at light. Followdown Lakeview BLVD. Turn L on Dawn Oaks.
Rooms
Dining Room 2
Interior
Interior Features Cable TV Available, Decorative Lighting, Double Vanity, Eat-in Kitchen, High Speed Internet Available, Kitchen Island, Pantry, Smart Home System, Vaulted Ceiling(s), Walk-In Closet(s)
Heating Fireplace(s), Natural Gas
Cooling Ceiling Fan(s), Central Air, Electric
Flooring Carpet, Ceramic Tile, Wood
Fireplaces Number 1
Fireplaces Type Family Room, Gas Logs
Appliance Dishwasher, Disposal, Electric Oven, Gas Cooktop, Gas Water Heater, Microwave, Double Oven, Tankless Water Heater
Heat Source Fireplace(s), Natural Gas
Laundry Electric Dryer Hookup, Utility Room, Full Size W/D Area, Washer Hookup
Exterior
Exterior Feature Covered Patio/Porch, Rain Gutters
Garage Spaces 2.0
Fence Wood
Pool Fenced, In Ground, Outdoor Pool, Pool Sweep, Salt Water
Community Features Club House, Community Pool, Curbs, Fishing, Greenbelt, Jogging Path/Bike Path, Park, Playground, Sidewalks
Utilities Available Cable Available, City Sewer, City Water, Community Mailbox, Concrete, Curbs, Electricity Connected, Individual Gas Meter, Sidewalk
Roof Type Composition
Parking Type 2-Car Double Doors, Concrete, Garage Door Opener, Garage Faces Front
Garage Yes
Private Pool 1
Building
Lot Description Few Trees, Interior Lot, Landscaped, Lrg. Backyard Grass, Sprinkler System, Subdivision
Story Two
Foundation Slab
Structure Type Brick,Rock/Stone
Schools
Elementary Schools Pecancreek
Middle Schools Bettye Myers
High Schools Ryan H S
School District Denton Isd
Others
Ownership See Tax Record
Acceptable Financing Conventional
Listing Terms Conventional
Financing Conventional
Read Less

©2024 North Texas Real Estate Information Systems.
Bought with D. Robert Kim • Nicole Andrews Group
GET MORE INFORMATION




