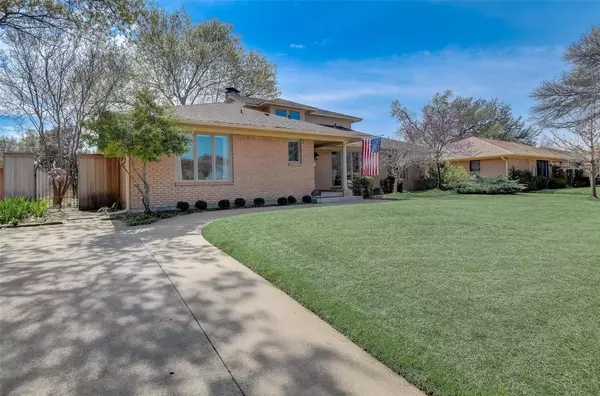For more information regarding the value of a property, please contact us for a free consultation.
6144 Annapolis Lane Dallas, TX 75214
Want to know what your home might be worth? Contact us for a FREE valuation!

Our team is ready to help you sell your home for the highest possible price ASAP
Key Details
Property Type Single Family Home
Sub Type Single Family Residence
Listing Status Sold
Purchase Type For Sale
Square Footage 3,062 sqft
Price per Sqft $284
Subdivision Caruth Meadows
MLS Listing ID 20276040
Sold Date 04/14/23
Style Ranch,Traditional
Bedrooms 5
Full Baths 3
Half Baths 1
HOA Y/N None
Year Built 1962
Annual Tax Amount $17,342
Lot Size 10,018 Sqft
Acres 0.23
Lot Dimensions 80 x 125
Property Description
Stately home in the established Caruth Meadows neighborhood has an impressive list of features & is move-in ready! Large sunlit stacked formal living & dining room. The spacious floor plan flows effortlessly & features lots of natural light with 3 bdrms downstairs & 2 bdrms plus a full bath upstairs. Rich hardwood floors, a cozy brick corner fireplace & a light warm color palette add to the warmth & charm of the home. Chefs will love the well equipped kitchen that features a built-in Sub-Zero Refrigerator, an Induction Cooktop with hidden BEST brand stainless steel range that rises with a touch of a button, & Double Convection Ovens. Off the kitchen is a large walk-in pantry that could be used as an office. Kitchen is open to the family rm which makes entertaining a joy! Beautiful floor to ceiling windows provide lots of natural light! Enjoy the outdoors from the large patio beneath the mature shade tree! Gated driveway & 2 car attached garage. This stunning home is a Must See!
Location
State TX
County Dallas
Direction Just E of 75-Central, From E Mockingbird Ln, Turn North on Skillman St Turn right on Sandhurst Ln Turn left on Creighton Dr Turn right on Annapolis Ln Destination will be on the Right.
Rooms
Dining Room 2
Interior
Interior Features Cable TV Available, Decorative Lighting, High Speed Internet Available, Walk-In Closet(s)
Heating Central, Natural Gas, Zoned
Cooling Ceiling Fan(s), Central Air, Electric
Flooring Carpet, Ceramic Tile, Tile, Wood, Other
Fireplaces Number 1
Fireplaces Type Brick, Masonry
Appliance Built-in Refrigerator, Dishwasher, Disposal, Electric Cooktop, Microwave, Double Oven, Refrigerator, Vented Exhaust Fan
Heat Source Central, Natural Gas, Zoned
Laundry Electric Dryer Hookup, Gas Dryer Hookup, Utility Room, Full Size W/D Area, Washer Hookup
Exterior
Exterior Feature Covered Patio/Porch, Rain Gutters
Garage Spaces 2.0
Fence Back Yard, Gate, Wood
Utilities Available Cable Available, City Sewer, City Water, Electricity Available, Electricity Connected
Roof Type Composition
Parking Type 2-Car Single Doors, Garage, Garage Door Opener, Garage Faces Rear, Oversized, Secured
Garage Yes
Building
Lot Description Few Trees, Interior Lot, Landscaped, Level, Sprinkler System, Subdivision
Story One
Foundation Pillar/Post/Pier
Structure Type Brick
Schools
Elementary Schools Rogers
Middle Schools Benjamin Franklin
High Schools Hillcrest
School District Dallas Isd
Others
Restrictions No Known Restriction(s)
Ownership On File
Acceptable Financing Cash, Conventional
Listing Terms Cash, Conventional
Financing Conventional
Read Less

©2024 North Texas Real Estate Information Systems.
Bought with Patrice Shelby • Allie Beth Allman & Assoc.
GET MORE INFORMATION




