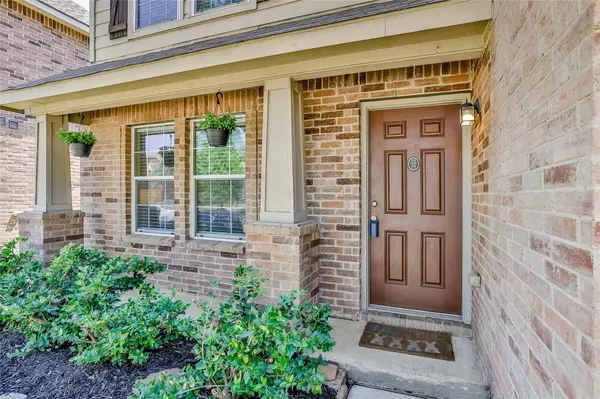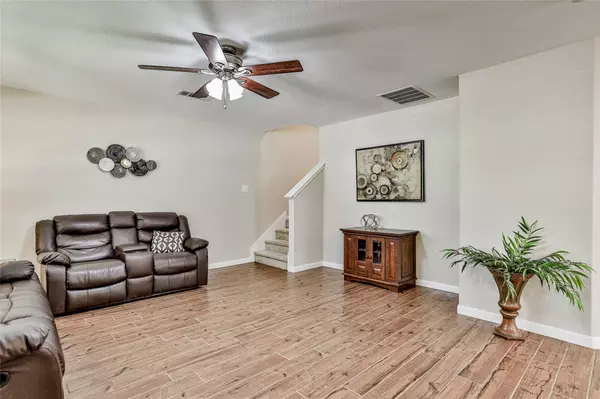For more information regarding the value of a property, please contact us for a free consultation.
3913 Camino Real Trail Denton, TX 76208
Want to know what your home might be worth? Contact us for a FREE valuation!

Our team is ready to help you sell your home for the highest possible price ASAP
Key Details
Property Type Single Family Home
Sub Type Single Family Residence
Listing Status Sold
Purchase Type For Sale
Square Footage 1,812 sqft
Price per Sqft $187
Subdivision Villages Of Carmel Ph I
MLS Listing ID 20266127
Sold Date 04/10/23
Style Traditional
Bedrooms 3
Full Baths 2
Half Baths 1
HOA Fees $20/ann
HOA Y/N Mandatory
Year Built 2007
Annual Tax Amount $4,646
Lot Size 4,007 Sqft
Acres 0.092
Property Description
Move-in Ready 3 bedroom, 2.5 bath home with beautiful wood look ceramic tile in family room and throughout the downstairs. Home was freshly painted including walls, trim, base boards & doors in 2022 and all new carpet recently installed upstairs. Kitchen offers stainless steel appliances and a great size laundry room & pantry. Two spacious secondary bedrooms and full bath upstairs in addition to a 2nd living area or gameroom. Large Owner’s suite with master bath is complete with dual sinks, garden tub, separate shower & walk-in closet. Updates include new backdoor & HVAC evaporator coil in 2015, Roof & fence replaced in 2018, new microwave in 2019 and new garage door opener in 2021. Neighborhood offers a great community pool and playground for your family’s enjoyment. Close to Pecan Creek Elementary & easy access to I-35 for commutes to work or shopping. Also qualifies for Home Partner's Lease to own program. All this at a great price, the only thing missing is you!
Location
State TX
County Denton
Community Community Pool, Curbs, Playground, Sidewalks
Direction From I35E heading North, take exit for Post Oak–Lakeview Blvd & keep right, turn left on Post Oak Blvd, left on Pockrus Page Rd, Right on Camino Real Trail, home is on the right.
Rooms
Dining Room 1
Interior
Interior Features Cable TV Available, High Speed Internet Available, Open Floorplan, Pantry, Walk-In Closet(s)
Heating Central, Electric
Cooling Ceiling Fan(s), Central Air, Electric, Zoned
Flooring Carpet, Ceramic Tile
Fireplaces Type None
Appliance Dishwasher, Electric Range, Microwave
Heat Source Central, Electric
Laundry Electric Dryer Hookup, Utility Room, Full Size W/D Area, Washer Hookup
Exterior
Garage Spaces 2.0
Fence Wood
Community Features Community Pool, Curbs, Playground, Sidewalks
Utilities Available Alley, Cable Available, City Sewer, City Water, Concrete, Curbs, Sidewalk
Roof Type Composition
Parking Type 2-Car Single Doors, Alley Access, Garage Door Opener, Garage Faces Rear
Garage Yes
Building
Lot Description Interior Lot, Landscaped, Subdivision
Story Two
Foundation Slab
Structure Type Brick
Schools
Elementary Schools Pecancreek
Middle Schools Bettye Myers
High Schools Ryan H S
School District Denton Isd
Others
Ownership Jessica Armstrong & Zak Adams
Acceptable Financing Cash, Conventional, FHA, VA Loan
Listing Terms Cash, Conventional, FHA, VA Loan
Financing Conventional
Special Listing Condition Survey Available
Read Less

©2024 North Texas Real Estate Information Systems.
Bought with Sydnee Johnson • Monument Realty
GET MORE INFORMATION




