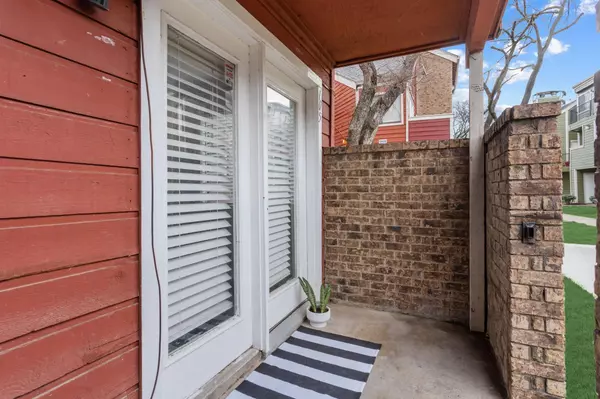For more information regarding the value of a property, please contact us for a free consultation.
9839 Walnut Street #105 Dallas, TX 75243
Want to know what your home might be worth? Contact us for a FREE valuation!

Our team is ready to help you sell your home for the highest possible price ASAP
Key Details
Property Type Condo
Sub Type Condominium
Listing Status Sold
Purchase Type For Sale
Square Footage 808 sqft
Price per Sqft $136
Subdivision Richland Trace Condos
MLS Listing ID 20264279
Sold Date 04/12/23
Bedrooms 2
Full Baths 1
HOA Fees $253/mo
HOA Y/N Mandatory
Year Built 1984
Annual Tax Amount $1,913
Lot Size 8.814 Acres
Acres 8.814
Lot Dimensions TBV
Property Description
Welcome to this Ground floor RECENTLY remodeled 2 Bed Condo. Upgrades include; granite countertops with glass backsplash in the kitchen, Luxury Vinyl Plank floors in the living area, 2 inch blinds to all windows, crown molding & matching baseboard, and neutral paint throughout provides plenty of natural light. Brick woodburning fireplace as focal point in the living rom. Nice size rooms and closets. Secondary bedroom has glass French doors and an oversized closet that could be used as a private office. Kitchen includes granite counter tops, white cabinets, breakfast bar and oversized tile flooring that is extended into bedrooms. Relax on your private patio or have a swim in the pool right outside your door. Assigned parking space T32. Close to Richland College & minutes away from Downtown Dallas.
Location
State TX
County Dallas
Community Community Pool
Direction US 75 South, Exit Spring Valley Rd, Left on Spring Valley Rd, Right on Audelia, Left on Walnut St. Condo is in the far back on the first floor across from the pool.
Rooms
Dining Room 1
Interior
Interior Features Built-in Features, Cable TV Available, Decorative Lighting
Heating Central, Electric
Cooling Ceiling Fan(s), Central Air, Electric
Flooring Ceramic Tile, Luxury Vinyl Plank
Fireplaces Number 1
Fireplaces Type Wood Burning
Appliance Dishwasher, Disposal, Electric Range
Heat Source Central, Electric
Laundry In Hall, Stacked W/D Area
Exterior
Community Features Community Pool
Utilities Available Cable Available, City Sewer, City Water, Concrete, Curbs, Sidewalk, Underground Utilities
Roof Type Composition
Parking Type Assigned
Garage No
Private Pool 1
Building
Story One
Foundation Slab
Structure Type Brick,Wood
Schools
Elementary Schools Richland
High Schools Berkner
School District Richardson Isd
Others
Ownership Contact Agent
Financing VA
Read Less

©2024 North Texas Real Estate Information Systems.
Bought with Audrelyn Rojas • Middleton Group Realty
GET MORE INFORMATION




