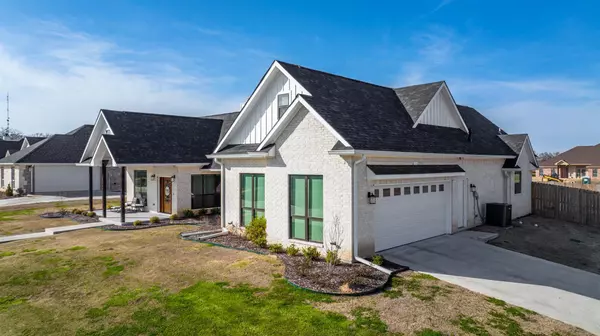For more information regarding the value of a property, please contact us for a free consultation.
1007 Stone Bridge Mount Pleasant, TX 75455
Want to know what your home might be worth? Contact us for a FREE valuation!

Our team is ready to help you sell your home for the highest possible price ASAP
Key Details
Property Type Single Family Home
Sub Type Single Family Residence
Listing Status Sold
Purchase Type For Sale
Square Footage 2,490 sqft
Price per Sqft $184
Subdivision Stone Briar
MLS Listing ID 20268716
Sold Date 04/10/23
Bedrooms 4
Full Baths 2
Half Baths 2
HOA Y/N None
Year Built 2021
Lot Size 0.330 Acres
Acres 0.33
Property Description
This 4-bedroom, 2 full-bath, 2 half bath brick home, built in 2021, is located in the highly sought after Stone Briar neighborhood. Oversized bedrooms, picture windows, high-end fixtures and appliances are only a few things that make this home a showpiece. Entertaining is a breeze in the open-concept kitchen, living and dining space. The kitchen features a striking white & navy color palette and a broad island offering additional bar seating. An en suite bathroom in the split primary bedroom is a relaxing oasis with a soaking tub and step-in tiled shower, and dual sinks. At the front of the home is a separate bedroom or office with jack and jill bathroom connecting the second bedroom. Tucked off of the living room is a half bath for guests. Upstairs you will find a large 4th bedroom with separate half bath. Step outside to an oversized covered porch & fenced-in backyard with plenty of room for work and play! Call today for a private showing.
Location
State TX
County Titus
Direction GPS
Rooms
Dining Room 1
Interior
Interior Features Decorative Lighting, Eat-in Kitchen, Granite Counters, High Speed Internet Available, Kitchen Island, Open Floorplan, Pantry, Vaulted Ceiling(s), Walk-In Closet(s)
Heating Central, Electric
Cooling Central Air, Electric
Flooring Luxury Vinyl Plank, Tile, Wood
Fireplaces Number 1
Fireplaces Type Gas
Appliance Dishwasher, Plumbed For Gas in Kitchen, Tankless Water Heater, Other
Heat Source Central, Electric
Exterior
Exterior Feature Covered Patio/Porch
Garage Spaces 2.0
Fence Wood
Utilities Available City Sewer
Roof Type Composition
Parking Type 2-Car Single Doors
Garage Yes
Building
Lot Description Corner Lot
Story Two
Foundation Slab
Structure Type Brick,Cedar
Schools
Elementary Schools Harts Bluff
Middle Schools Harts Bluff
High Schools Mountpleas
School District Harts Bluff Isd
Others
Ownership Shovan
Financing Conventional
Read Less

©2024 North Texas Real Estate Information Systems.
Bought with Pamela Brown • Monument Realty
GET MORE INFORMATION




